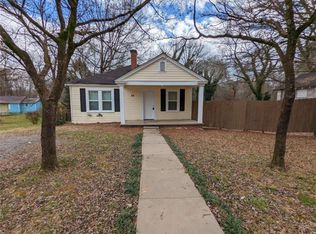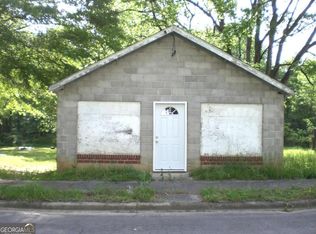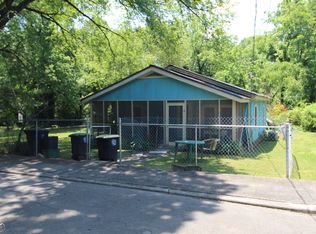Closed
$158,000
26 N Blanche Ave SW, Rome, GA 30161
2beds
1,064sqft
Single Family Residence
Built in 1944
6,098.4 Square Feet Lot
$155,600 Zestimate®
$148/sqft
$1,155 Estimated rent
Home value
$155,600
$124,000 - $193,000
$1,155/mo
Zestimate® history
Loading...
Owner options
Explore your selling options
What's special
Welcome to this charming and cozy home nestled in a tranquil setting. Featuring 2 bedrooms and 1 bath, this residence invites you in with a covered front porch, perfect for relaxing afternoons. Natural light flows through the double glass doorways, connecting the spacious living room and the large dining room seamlessly. The cozy kitchen boasts ample shelving for storage, ensuring everything has its place. Enjoy the convenience of a walk-in laundry room, adding practicality to everyday living. LVP flooring throughout the main living areas enhances the homeCOs warmth and appeal. Outside, the peaceful shady yard offers a serene retreat, ideal for unwinding or enjoying quiet moments. This home provides a comforting and inviting atmosphere, making it easy to envision a peaceful and contented life here. Ideal for those seeking simplicity and charm, this property is a true gem.
Zillow last checked: 8 hours ago
Listing updated: December 12, 2024 at 11:07am
Listed by:
Tressa Cagle 706-936-8699,
Key To Your Home Realty
Bought with:
Tressa Cagle, 396818
Key To Your Home Realty
Source: GAMLS,MLS#: 10352535
Facts & features
Interior
Bedrooms & bathrooms
- Bedrooms: 2
- Bathrooms: 1
- Full bathrooms: 1
- Main level bathrooms: 1
- Main level bedrooms: 2
Dining room
- Features: Separate Room
Kitchen
- Features: Solid Surface Counters
Heating
- Electric
Cooling
- Central Air
Appliances
- Included: Dishwasher, Other
- Laundry: In Kitchen
Features
- Other
- Flooring: Hardwood
- Basement: Crawl Space
- Number of fireplaces: 1
- Fireplace features: Living Room
- Common walls with other units/homes: No Common Walls
Interior area
- Total structure area: 1,064
- Total interior livable area: 1,064 sqft
- Finished area above ground: 1,064
- Finished area below ground: 0
Property
Parking
- Parking features: Off Street
Features
- Levels: One
- Stories: 1
- Patio & porch: Porch
- Exterior features: Other
- Has view: Yes
- View description: City
- Body of water: None
Lot
- Size: 6,098 sqft
- Features: Corner Lot, Level
Details
- Additional structures: Outbuilding
- Parcel number: J14L 017
Construction
Type & style
- Home type: SingleFamily
- Architectural style: Bungalow/Cottage,Ranch
- Property subtype: Single Family Residence
Materials
- Vinyl Siding
- Roof: Concrete
Condition
- Resale
- New construction: No
- Year built: 1944
Utilities & green energy
- Sewer: Public Sewer
- Water: Public
- Utilities for property: Electricity Available, Water Available
Community & neighborhood
Community
- Community features: None
Location
- Region: Rome
- Subdivision: None
HOA & financial
HOA
- Has HOA: No
- Services included: None
Other
Other facts
- Listing agreement: Exclusive Right To Sell
Price history
| Date | Event | Price |
|---|---|---|
| 12/10/2024 | Sold | $158,000+12.9%$148/sqft |
Source: | ||
| 10/8/2024 | Pending sale | $139,900$131/sqft |
Source: | ||
| 9/16/2024 | Price change | $139,900-6.7%$131/sqft |
Source: | ||
| 9/11/2024 | Price change | $149,900-8.6%$141/sqft |
Source: | ||
| 8/20/2024 | Price change | $164,000-6.2%$154/sqft |
Source: | ||
Public tax history
| Year | Property taxes | Tax assessment |
|---|---|---|
| 2024 | $1,717 +5.4% | $48,476 +3.6% |
| 2023 | $1,629 +57.7% | $46,782 +61.2% |
| 2022 | $1,033 +51.4% | $29,021 +57.7% |
Find assessor info on the county website
Neighborhood: 30161
Nearby schools
GreatSchools rating
- 4/10Anna K. Davie ElementaryGrades: PK-6Distance: 0.2 mi
- 5/10Rome Middle SchoolGrades: 7-8Distance: 3.6 mi
- 6/10Rome High SchoolGrades: 9-12Distance: 3.4 mi
Schools provided by the listing agent
- Elementary: Anna K Davie
- Middle: Rome
- High: Rome
Source: GAMLS. This data may not be complete. We recommend contacting the local school district to confirm school assignments for this home.
Get pre-qualified for a loan
At Zillow Home Loans, we can pre-qualify you in as little as 5 minutes with no impact to your credit score.An equal housing lender. NMLS #10287.


