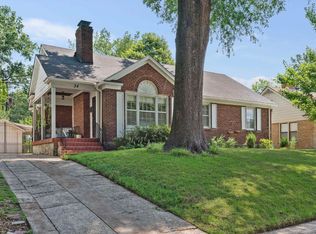Sold for $305,000
$305,000
26 N Ashlawn Rd, Memphis, TN 38112
3beds
1,887sqft
Single Family Residence
Built in 1946
0.26 Acres Lot
$303,700 Zestimate®
$162/sqft
$1,828 Estimated rent
Home value
$303,700
$289,000 - $322,000
$1,828/mo
Zestimate® history
Loading...
Owner options
Explore your selling options
What's special
Want to host friends? This is your space! Wide open den & kitchen with gas cooking and shiny stainless appliances. Primary suite delivers double sinks and laundry right where you need it. Original hardwoods, detailed mouldings, and a real wood-burning fireplace bring the charm. Major updates? Already done: roof, HVAC, and water heater all <5 yrs old. Fully treated & encapsulated crawlspace means no surprises down below and a HUGE money saver/long-term owner confidence. Walk-up attic begging to be finished which could be a big value add. Detached powered 2-car garage—home gym, workshop, or ultimate hangout. Fenced yard, great deck, and a walkable, fun community. Come see this one and make this neighborhood your own!
Zillow last checked: 8 hours ago
Listing updated: November 04, 2025 at 10:19am
Listed by:
Jeffrey C Howard,
Bluff City Realty Group, LLC
Bought with:
Robert M Grisham
Bluff City Realty Group, LLC
Source: MAAR,MLS#: 10193542
Facts & features
Interior
Bedrooms & bathrooms
- Bedrooms: 3
- Bathrooms: 2
- Full bathrooms: 2
Primary bedroom
- Features: Hardwood Floor
- Level: First
- Dimensions: 0 x 0
Bedroom 2
- Features: Hardwood Floor
- Level: First
- Dimensions: 0 x 0
Bedroom 3
- Features: Hardwood Floor
- Level: First
- Dimensions: 0 x 0
Primary bathroom
- Features: Double Vanity, Full Bath
Dining room
- Features: Separate Dining Room
- Dimensions: 0 x 0
Kitchen
- Features: Breakfast Bar, Eat-in Kitchen, Kitchen Island, Pantry, Updated/Renovated Kitchen
- Dimensions: 0 x 0
Living room
- Features: Separate Den, Separate Living Room
- Dimensions: 0 x 0
Den
- Dimensions: 0 x 0
Heating
- Central, Other (See REMARKS)
Cooling
- 220 Wiring, Ceiling Fan(s), Central Air, Other (See REMARKS)
Appliances
- Included: Gas Water Heater, Vent Hood/Exhaust Fan, Cooktop, Dishwasher, Disposal, Dryer, Gas Cooktop, Other (See REMARKS), Range/Oven, Washer
Features
- 1 or More BR Down, All Bedrooms Down, Double Vanity Bath, Full Bath Down, Other (See Remarks), Primary Down, Renovated Bathroom, 2 or More Baths, 2nd Bedroom, 3rd Bedroom, Den/Great Room, Dining Room, Kitchen, Living Room, Other (See REMARKS), Primary Bedroom, Square Feet Source: AutoFill (MAARdata) or Public Records (Cnty Assessor Site)
- Flooring: Hardwood, Tile
- Doors: Storm Door(s)
- Basement: Crawl Space
- Attic: Permanent Stairs,Attic Access
- Number of fireplaces: 1
- Fireplace features: Living Room, Masonry, Other (See Remarks)
Interior area
- Total interior livable area: 1,887 sqft
Property
Parking
- Total spaces: 2
- Parking features: Driveway/Pad, Garage Faces Front, Garage Door Opener, On Street, Other (See REMARKS)
- Has garage: Yes
- Covered spaces: 2
- Has uncovered spaces: Yes
Features
- Stories: 1
- Patio & porch: Patio
- Exterior features: Sidewalks, Other (See REMARKS)
- Pool features: None
- Fencing: Chain Link,Wood,Wood Fence,Chain Fence
Lot
- Size: 0.26 Acres
- Dimensions: 52 x 153
- Features: Landscaped, Level, Other (See Remarks), Some Trees
Details
- Parcel number: 028043 00019
Construction
Type & style
- Home type: SingleFamily
- Architectural style: Other (See Remarks),Traditional
- Property subtype: Single Family Residence
Materials
- Brick Veneer
- Foundation: Other (See Remarks)
- Roof: Composition Shingles,Other (See REMARKS)
Condition
- New construction: No
- Year built: 1946
Utilities & green energy
- Sewer: Public Sewer
- Utilities for property: Cable Available
Community & neighborhood
Security
- Security features: Security System, Smoke Detector(s), Burglar Alarm, Dead Bolt Lock(s), Fire Alarm, Monitored Alarm System, Other (See REMARKS), Wrought Iron Security Drs
Community
- Community features: Other (See Remarks)
Location
- Region: Memphis
- Subdivision: Poplar Glen
Other
Other facts
- Price range: $305K - $305K
- Listing terms: Conventional,FHA,Other (See REMARKS),VA Loan
Price history
| Date | Event | Price |
|---|---|---|
| 10/28/2025 | Sold | $305,000+1.7%$162/sqft |
Source: | ||
| 10/7/2025 | Pending sale | $299,901$159/sqft |
Source: | ||
| 10/1/2025 | Price change | $299,901-6.3%$159/sqft |
Source: | ||
| 7/11/2025 | Price change | $319,901-5.9%$170/sqft |
Source: | ||
| 6/13/2025 | Price change | $339,901-5.6%$180/sqft |
Source: | ||
Public tax history
Tax history is unavailable.
Find assessor info on the county website
Neighborhood: East Memphis-Colonial-Yorkshire
Nearby schools
GreatSchools rating
- 7/10Idlewild Elementary SchoolGrades: K-5Distance: 1.1 mi
- 5/10Sherwood Middle SchoolGrades: 6-8Distance: 3.1 mi
- 4/10Central High SchoolGrades: 9-12Distance: 2.3 mi

Get pre-qualified for a loan
At Zillow Home Loans, we can pre-qualify you in as little as 5 minutes with no impact to your credit score.An equal housing lender. NMLS #10287.
