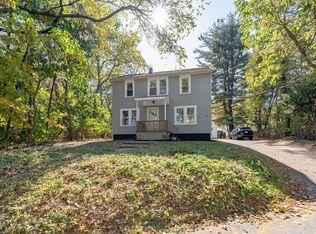Sold for $360,000 on 10/25/24
$360,000
26 Munger Rd, Chicopee, MA 01020
3beds
1,792sqft
Single Family Residence
Built in 2006
0.29 Acres Lot
$374,300 Zestimate®
$201/sqft
$2,282 Estimated rent
Home value
$374,300
$333,000 - $419,000
$2,282/mo
Zestimate® history
Loading...
Owner options
Explore your selling options
What's special
**HIGHEST & BEST OFFERS DUE BY FRIDAY, 8/30 AT 2PM** Welcome to your dream home in Chicopee! This charming & unique ranch-style home, built in 2006, offers a perfect blend of modern comfort & cozy appeal. As you step inside, you'll be greeted by an expansive open-concept living area that seamlessly combines the living room, dining room, and kitchen—ideal for entertaining guests.The heart of the home features a stunning 3-sided gas fireplace, creating a warm & inviting atmosphere that you’ll appreciate year-round. The kitchen is well-appointed w/modern amenities & a center island, making meal preparation a joy. The primary bedroom in the lower level is a serene retreat, complete w/double closets, full bath & private deck area, ensuring you have ample space & privacy. Two bedrooms, full bath & utility room complete the lower level. Step outside to discover a a lovely wrap-around deck, perfect for relaxing above the private, lush backyard.The two-car garage provides convenience & storage.
Zillow last checked: 8 hours ago
Listing updated: October 26, 2024 at 05:00am
Listed by:
Leslie Brunelle 413-530-5741,
NRG Real Estate Services, Inc. 413-567-2100
Bought with:
Shale Miller
Executive Real Estate, Inc.
Source: MLS PIN,MLS#: 73281055
Facts & features
Interior
Bedrooms & bathrooms
- Bedrooms: 3
- Bathrooms: 3
- Full bathrooms: 2
- 1/2 bathrooms: 1
Primary bedroom
- Features: Bathroom - Full, Closet, Flooring - Wall to Wall Carpet, Balcony / Deck, Deck - Exterior, Exterior Access
- Level: Basement
- Area: 182
- Dimensions: 13 x 14
Bedroom 2
- Features: Ceiling Fan(s), Closet, Flooring - Wall to Wall Carpet
- Level: Basement
- Area: 121
- Dimensions: 11 x 11
Bedroom 3
- Features: Closet, Flooring - Wall to Wall Carpet
- Level: Basement
- Area: 121
- Dimensions: 11 x 11
Primary bathroom
- Features: Yes
Bathroom 1
- Features: Bathroom - Half, Flooring - Stone/Ceramic Tile
- Level: First
- Area: 30
- Dimensions: 6 x 5
Bathroom 2
- Features: Bathroom - Full, Flooring - Stone/Ceramic Tile
- Level: Basement
- Area: 54
- Dimensions: 6 x 9
Bathroom 3
- Features: Bathroom - With Shower Stall, Flooring - Stone/Ceramic Tile
- Level: Basement
- Area: 36
- Dimensions: 6 x 6
Dining room
- Features: Ceiling Fan(s), Vaulted Ceiling(s), Closet, Flooring - Laminate, Exterior Access, Open Floorplan, Lighting - Overhead
- Level: Main,First
- Area: 154
- Dimensions: 14 x 11
Kitchen
- Features: Cathedral Ceiling(s), Flooring - Stone/Ceramic Tile, Kitchen Island, Open Floorplan, Lighting - Pendant, Lighting - Overhead
- Level: Main,First
- Area: 143
- Dimensions: 13 x 11
Living room
- Features: Ceiling Fan(s), Vaulted Ceiling(s), Flooring - Laminate, Balcony / Deck, Deck - Exterior, Exterior Access, Open Floorplan, Slider
- Level: Main,First
- Area: 235.8
- Dimensions: 13.1 x 18
Heating
- Forced Air, Natural Gas
Cooling
- Central Air
Appliances
- Laundry: In Basement, Washer Hookup
Features
- Flooring: Tile, Carpet, Laminate
- Windows: Insulated Windows, Screens
- Basement: Full,Finished,Walk-Out Access,Interior Entry,Sump Pump
- Number of fireplaces: 1
- Fireplace features: Living Room
Interior area
- Total structure area: 1,792
- Total interior livable area: 1,792 sqft
Property
Parking
- Total spaces: 4
- Parking features: Attached, Garage Door Opener, Paved Drive, Off Street, Paved
- Attached garage spaces: 2
- Uncovered spaces: 2
Features
- Patio & porch: Deck - Wood
- Exterior features: Deck - Wood, Rain Gutters, Screens
Lot
- Size: 0.29 Acres
- Features: Sloped
Details
- Foundation area: 798
- Parcel number: M:0110 P:00002,2500468
- Zoning: 2
Construction
Type & style
- Home type: SingleFamily
- Architectural style: Ranch
- Property subtype: Single Family Residence
Materials
- Frame
- Foundation: Concrete Perimeter
- Roof: Shingle
Condition
- Year built: 2006
Utilities & green energy
- Electric: Circuit Breakers
- Sewer: Public Sewer
- Water: Public
- Utilities for property: for Electric Range, for Electric Oven, Washer Hookup
Community & neighborhood
Community
- Community features: Walk/Jog Trails, Highway Access
Location
- Region: Chicopee
Other
Other facts
- Road surface type: Paved
Price history
| Date | Event | Price |
|---|---|---|
| 10/25/2024 | Sold | $360,000+2.9%$201/sqft |
Source: MLS PIN #73281055 | ||
| 9/3/2024 | Contingent | $350,000$195/sqft |
Source: MLS PIN #73281055 | ||
| 8/22/2024 | Listed for sale | $350,000+66.7%$195/sqft |
Source: MLS PIN #73281055 | ||
| 2/25/2010 | Sold | $210,000-2.7%$117/sqft |
Source: Public Record | ||
| 9/30/2009 | Sold | $215,919-18.5%$120/sqft |
Source: Public Record | ||
Public tax history
| Year | Property taxes | Tax assessment |
|---|---|---|
| 2025 | $5,138 +4.5% | $338,900 +1.8% |
| 2024 | $4,915 +7.2% | $333,000 +10.1% |
| 2023 | $4,583 +4% | $302,500 +16.7% |
Find assessor info on the county website
Neighborhood: 01020
Nearby schools
GreatSchools rating
- NABelcher Elementary SchoolGrades: PK-2Distance: 1.7 mi
- 3/10Bellamy Middle SchoolGrades: 6-8Distance: 3 mi
- 2/10Chicopee High SchoolGrades: 9-12Distance: 1.7 mi
Schools provided by the listing agent
- Elementary: Belcher School
- Middle: Dupont
- High: Chicopee High
Source: MLS PIN. This data may not be complete. We recommend contacting the local school district to confirm school assignments for this home.

Get pre-qualified for a loan
At Zillow Home Loans, we can pre-qualify you in as little as 5 minutes with no impact to your credit score.An equal housing lender. NMLS #10287.
Sell for more on Zillow
Get a free Zillow Showcase℠ listing and you could sell for .
$374,300
2% more+ $7,486
With Zillow Showcase(estimated)
$381,786