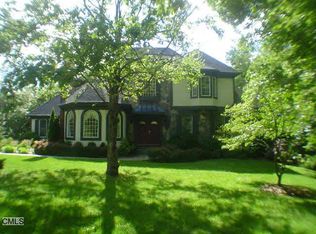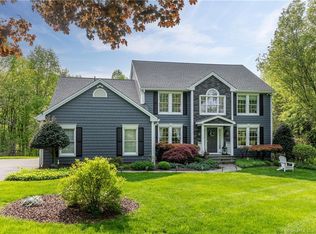Sold for $850,000 on 01/08/24
$850,000
26 Mudry Farm Road, Brookfield, CT 06804
4beds
4,165sqft
Single Family Residence
Built in 1990
1.77 Acres Lot
$1,038,900 Zestimate®
$204/sqft
$4,989 Estimated rent
Home value
$1,038,900
$945,000 - $1.14M
$4,989/mo
Zestimate® history
Loading...
Owner options
Explore your selling options
What's special
Nestled amidst verdant landscapes, this exquisite residence offers a picturesque backdrop that changes with the seasons. A two story grand foyer provides natural light through large windows. The elegant dining rm has inviting window views that will create the perfect setting for memorable dinners. A chefs kitchen with high-end appliances, granite countertops, dinette, sliding glass doors, & a central island perfect for both preparation & entertainment. The stepdown family room showcases a fireplace as its centerpiece, accompanied by a grand arched window, glass doors, ceiling fan, & walls painted in earthy hues. The home office is characterized by its captivating blue ceiling, crown moldings, & rich hardwd floors. A formal living room with 2nd fireplace, laundry area/mudroom, and powder room complete the main level. Upstairs begins with a primary suite that is the epitome of luxury and tranquility. Revel in the generously sized bedroom complemented by a spa-like atmosphere of the primary bathroom, adorned with cherry cabinets, a lavish jetted bathtub, walk-in shower, heated floors, and his & her closets. 3 add'l bedrooms & full bathrm are located down the hall. The upper level also includes a sizable attic located through the 4th bedrm. An unfinished, walk-out basement with built-in storage provides the perfect canvas for your lifestyle needs. Just minutes from schools, shopping, & I-84 you will appreciate the convenience of living at 26 Mudry Farm in Brookfield Connecticut.
Zillow last checked: 8 hours ago
Listing updated: July 09, 2024 at 08:19pm
Listed by:
Kellie E. Martone 203-948-1034,
William Pitt Sotheby's Int'l 203-796-7700
Bought with:
Jackie Davis, RES.0794194
William Raveis Real Estate
Source: Smart MLS,MLS#: 170605252
Facts & features
Interior
Bedrooms & bathrooms
- Bedrooms: 4
- Bathrooms: 3
- Full bathrooms: 2
- 1/2 bathrooms: 1
Primary bedroom
- Features: Skylight, Vaulted Ceiling(s), Ceiling Fan(s), Full Bath, Whirlpool Tub, Hardwood Floor
- Level: Upper
Bedroom
- Features: Built-in Features, Ceiling Fan(s), Wall/Wall Carpet
- Level: Upper
Bedroom
- Features: Ceiling Fan(s), Wall/Wall Carpet
- Level: Upper
Bedroom
- Features: Ceiling Fan(s), Wall/Wall Carpet
- Level: Upper
Dining room
- Features: High Ceilings, Hardwood Floor
- Level: Main
Family room
- Features: Palladian Window(s), Balcony/Deck, Ceiling Fan(s), Fireplace, French Doors, Wall/Wall Carpet
- Level: Main
Kitchen
- Features: High Ceilings, Balcony/Deck, Breakfast Nook, Granite Counters, Kitchen Island, Pantry
- Level: Main
Living room
- Features: High Ceilings, Fireplace, Hardwood Floor
- Level: Main
Office
- Features: High Ceilings, French Doors, Hardwood Floor
- Level: Main
Heating
- Forced Air, Propane
Cooling
- Central Air
Appliances
- Included: Gas Range, Oven, Microwave, Refrigerator, Dishwasher, Washer, Dryer, Water Heater
- Laundry: Main Level
Features
- Entrance Foyer
- Basement: Full
- Attic: Storage
- Number of fireplaces: 2
Interior area
- Total structure area: 4,165
- Total interior livable area: 4,165 sqft
- Finished area above ground: 4,165
- Finished area below ground: 0
Property
Parking
- Total spaces: 3
- Parking features: Attached, Garage Door Opener, Paved
- Attached garage spaces: 3
- Has uncovered spaces: Yes
Features
- Patio & porch: Deck
Lot
- Size: 1.77 Acres
- Features: Subdivided, Level
Details
- Parcel number: 60308
- Zoning: R-60
Construction
Type & style
- Home type: SingleFamily
- Architectural style: Colonial
- Property subtype: Single Family Residence
Materials
- Wood Siding
- Foundation: Concrete Perimeter
- Roof: Asphalt
Condition
- New construction: No
- Year built: 1990
Utilities & green energy
- Sewer: Septic Tank
- Water: Well
- Utilities for property: Cable Available
Community & neighborhood
Community
- Community features: Basketball Court, Golf, Lake, Library, Medical Facilities, Park, Playground, Tennis Court(s)
Location
- Region: Brookfield
Price history
| Date | Event | Price |
|---|---|---|
| 1/8/2024 | Sold | $850,000-0.6%$204/sqft |
Source: | ||
| 11/3/2023 | Pending sale | $855,000$205/sqft |
Source: | ||
| 10/30/2023 | Listed for sale | $855,000+111.1%$205/sqft |
Source: | ||
| 3/14/1991 | Sold | $405,000$97/sqft |
Source: Public Record Report a problem | ||
Public tax history
| Year | Property taxes | Tax assessment |
|---|---|---|
| 2025 | $14,470 +3.7% | $500,190 |
| 2024 | $13,955 +3.9% | $500,190 |
| 2023 | $13,435 +3.8% | $500,190 |
Find assessor info on the county website
Neighborhood: 06804
Nearby schools
GreatSchools rating
- 6/10Candlewood Lake Elementary SchoolGrades: K-5Distance: 2.5 mi
- 7/10Whisconier Middle SchoolGrades: 6-8Distance: 1.7 mi
- 8/10Brookfield High SchoolGrades: 9-12Distance: 1.2 mi
Schools provided by the listing agent
- Middle: Whisconier,Huckleberry
- High: Brookfield
Source: Smart MLS. This data may not be complete. We recommend contacting the local school district to confirm school assignments for this home.

Get pre-qualified for a loan
At Zillow Home Loans, we can pre-qualify you in as little as 5 minutes with no impact to your credit score.An equal housing lender. NMLS #10287.
Sell for more on Zillow
Get a free Zillow Showcase℠ listing and you could sell for .
$1,038,900
2% more+ $20,778
With Zillow Showcase(estimated)
$1,059,678
