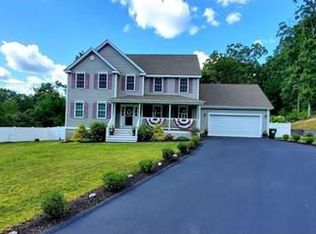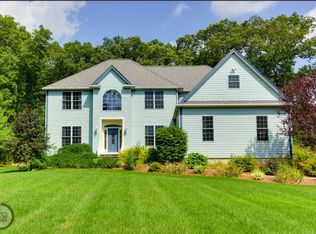Move right into this 3-year-old picturesque home, set a top a brand-new development in Uxbridge. Many upgrades await you in this 4-bedroom 2.5 bath home, granite counter tops, hardwood floors, mature landscape. First floor features hardwood floors throughout open living/kitchen area with gas fire place and a full separate formal dining room. The second floor offers a large master suit with walk in closet large master bath with double vanity, along with 3 additional large bedrooms and another full bath. Bonus space awaits your imagination in the full walk out basement with full size windows and tons natural light.
This property is off market, which means it's not currently listed for sale or rent on Zillow. This may be different from what's available on other websites or public sources.

