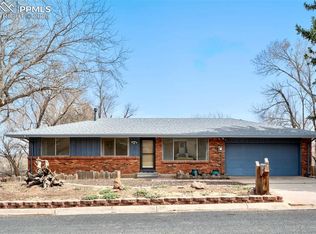Sold for $695,000
$695,000
26 Mountain View Rd, Manitou Springs, CO 80829
4beds
2,769sqft
Single Family Residence
Built in 1972
10,001.38 Square Feet Lot
$682,200 Zestimate®
$251/sqft
$3,462 Estimated rent
Home value
$682,200
$648,000 - $716,000
$3,462/mo
Zestimate® history
Loading...
Owner options
Explore your selling options
What's special
Ideally Updated Tri-Level Home with Sprawling Fenced-In Backyard nestled at the base of Pikes Peak in Manitou Springs! Centrally located across the street from Bauer’s Park in the quiet neighborhood of Crystal Hills, this 4BR/3.5BA, 2,769sqft property conveys a classic “Centennial State” vibe with a warm exterior color scheme, a neatly manicured .23 acre yard, covered rocking chair front porch, and rustic brick accents. New white oak hardwood flooring satisfies the desire for an understated, yet upscale vibe, while the towering vaulted ceilings create a generous space for unlimited décor options. Filled with soft natural light, the interior continues to entice with newer neutral paint, sizable sitting room/flex room, fireplace family room, and dining room. Showcasing possibilities for graceful entertaining, the updated chef’s kitchen features newer stainless-steel LG appliances, granite countertops, recessed lighting, rolling storage island, garbage disposal, and French doors to the outdoor space. Have alfresco evenings on the covered, freshly painted deck, luminous skylights, painted full-length patio, hot tub hookups, garden bed, and Garden of the Gods views. After a long day, unwind in the expansive upper-level primary bedroom featuring two ceiling fans, enormous walk-in closet, and an ensuite with a dual sink storage vanity, soaking tub, and separate shower. One extra bedroom and a full guest bathroom complete the upper-level, while the finished basement accommodates with an upgraded ¾ bathroom, recessed lighting, laminate flooring, flex room, and two bedrooms. **Other features: oversized 2-car garage with built-in shelves and workbench, LG Thin Q washer and dryer, updated light fixtures, remodeled powder room, radon mitigation, fully encapsulated crawl space (basement access), easy access to Fort Carson, Shriever, and Peterson, close to shopping, hospitals, and I-25 (quick commutes to Denver and Downtown Colorado Springs), and so much more!
Zillow last checked: 8 hours ago
Listing updated: June 10, 2025 at 05:03am
Listed by:
Troy Gedack ABR GREEN PSA 719-458-5957,
RE/MAX Properties Inc
Bought with:
Roger Hill
Your Castle Real Estate LLC
Source: Pikes Peak MLS,MLS#: 9811292
Facts & features
Interior
Bedrooms & bathrooms
- Bedrooms: 4
- Bathrooms: 4
- Full bathrooms: 2
- 3/4 bathrooms: 1
- 1/2 bathrooms: 1
Primary bedroom
- Level: Upper
- Area: 264 Square Feet
- Dimensions: 11 x 24
Heating
- Forced Air
Cooling
- Ceiling Fan(s)
Appliances
- Included: 220v in Kitchen, Dishwasher, Disposal, Dryer, Microwave, Oven, Range, Refrigerator, Self Cleaning Oven, Washer
- Laundry: Electric Hook-up, Lower Level
Features
- 5-Pc Bath, French Doors, Vaulted Ceiling(s), High Speed Internet
- Flooring: Tile, Wood, Luxury Vinyl
- Windows: Window Coverings
- Basement: Partial,Finished
- Number of fireplaces: 1
- Fireplace features: One
Interior area
- Total structure area: 2,769
- Total interior livable area: 2,769 sqft
- Finished area above ground: 2,041
- Finished area below ground: 728
Property
Parking
- Total spaces: 2
- Parking features: Attached, Garage Door Opener, Workshop in Garage, Concrete Driveway
- Attached garage spaces: 2
Features
- Levels: Tri-Level
- Patio & porch: Covered, Wood Deck
- Exterior features: Auto Sprinkler System
- Fencing: Back Yard
- Has view: Yes
- View description: Mountain(s), View of Rock Formations
Lot
- Size: 10,001 sqft
- Features: Sloped, Near Park, Landscaped
Details
- Parcel number: 7409104016
Construction
Type & style
- Home type: SingleFamily
- Property subtype: Single Family Residence
Materials
- Brick, Stucco, Frame
- Foundation: Crawl Space
- Roof: Composite Shingle
Condition
- Existing Home
- New construction: No
- Year built: 1972
Utilities & green energy
- Water: Municipal
- Utilities for property: Electricity Connected, Natural Gas Connected
Green energy
- Indoor air quality: Radon System
Community & neighborhood
Location
- Region: Manitou Springs
Other
Other facts
- Listing terms: Cash,Conventional,VA Loan
Price history
| Date | Event | Price |
|---|---|---|
| 6/4/2025 | Sold | $695,000-0.7%$251/sqft |
Source: | ||
| 5/25/2025 | Pending sale | $700,000$253/sqft |
Source: | ||
| 5/16/2025 | Listed for sale | $700,000+0.7%$253/sqft |
Source: | ||
| 5/1/2023 | Sold | $695,000$251/sqft |
Source: Public Record Report a problem | ||
| 2/27/2023 | Listed for sale | $695,000+95.8%$251/sqft |
Source: | ||
Public tax history
| Year | Property taxes | Tax assessment |
|---|---|---|
| 2024 | $2,840 +18% | $45,140 |
| 2023 | $2,408 -4.1% | $45,140 +38.6% |
| 2022 | $2,510 | $32,570 -2.8% |
Find assessor info on the county website
Neighborhood: 80829
Nearby schools
GreatSchools rating
- 5/10Ute Pass Elementary SchoolGrades: PK-6Distance: 7.3 mi
- 6/10Manitou Springs Middle SchoolGrades: 6-8Distance: 0.8 mi
- 8/10Manitou Springs High SchoolGrades: 9-12Distance: 0.7 mi
Schools provided by the listing agent
- District: Manitou Springs-14
Source: Pikes Peak MLS. This data may not be complete. We recommend contacting the local school district to confirm school assignments for this home.
Get a cash offer in 3 minutes
Find out how much your home could sell for in as little as 3 minutes with a no-obligation cash offer.
Estimated market value$682,200
Get a cash offer in 3 minutes
Find out how much your home could sell for in as little as 3 minutes with a no-obligation cash offer.
Estimated market value
$682,200
