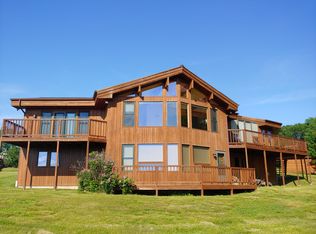Closed
$810,000
26 Mountain View Road, Berwick, ME 03901
4beds
3,115sqft
Single Family Residence
Built in 2021
1.38 Acres Lot
$817,500 Zestimate®
$260/sqft
$4,104 Estimated rent
Home value
$817,500
$760,000 - $883,000
$4,104/mo
Zestimate® history
Loading...
Owner options
Explore your selling options
What's special
Welcome to Mountain View Road in Berwick! This custom built 4-bedroom modern farmhouse colonial sits at a dead-end private road. Every corner of this property was lovingly thought-out. From the angle of the placement of the house itself, based on how the sun rises and sets for full exposure while drinking coffee on the farmer's porches in the mornings to the afternoon sunsets for grilling on the back deck. Huge 3 bay garage with oversized 10ft doors and a middle 12ft door, opens up to a beautiful view. A mudroom people dream about for snow gear, school bags and shoe drop off, complete with a half bathroom and a dutch door to keep dogs from jumping on guests entering! Giant walk-in pantry makes you feel like you're shopping in your own grocery store and easy access for cooking hardware. Quartz countertops throughout, a large farmer's sink and quality Navy colored cabinets with crown molding and under mount lighting. Huge kitchen island and peninsula opens up to the dining and living room that can fit dozens of guests for holidays and parties. The luxury plank flooring is a super durable and forgiving color for dirt and animal hair and looks great against the custom made flat trim throughout the entire home. One of the most striking features is the custom black on black windows, every window view is like a painting you won't want to cover with blinds! The front french doors as well as the french doors in the basement are a giant convenience for moving furniture in and out of the home. The primary suite has open ceilings, walk in closet, huge soaking tub, tiled shower and double vanity sinks. More upgrades include composite decking, custom made steel powder coated railings that look amazing with holiday lights! The basement has a finished room as well as a double station hair salon with a half bathroom and separate entrance. This home has central air, on demand hot water, irrigation system. Finish above the garage as an in-law apt or a BIG 1100 sq ft game room!
Zillow last checked: 8 hours ago
Listing updated: January 27, 2025 at 08:28am
Listed by:
Keller Williams Coastal and Lakes & Mountains Realty
Bought with:
Alex & Associates Realty
Source: Maine Listings,MLS#: 1611872
Facts & features
Interior
Bedrooms & bathrooms
- Bedrooms: 4
- Bathrooms: 4
- Full bathrooms: 2
- 1/2 bathrooms: 2
Primary bedroom
- Level: Second
- Area: 213.06 Square Feet
- Dimensions: 14.11 x 15.1
Bedroom 2
- Level: Second
- Area: 171.52 Square Feet
- Dimensions: 12.8 x 13.4
Bedroom 3
- Level: Second
- Area: 107.86 Square Feet
- Dimensions: 13.3 x 8.11
Bedroom 4
- Level: Second
- Area: 252.07 Square Feet
- Dimensions: 13 x 19.39
Dining room
- Level: First
- Area: 160 Square Feet
- Dimensions: 12.8 x 12.5
Kitchen
- Level: First
- Area: 256.62 Square Feet
- Dimensions: 18.2 x 14.1
Living room
- Level: First
- Area: 310.8 Square Feet
- Dimensions: 22.2 x 14
Mud room
- Level: First
- Area: 234.81 Square Feet
- Dimensions: 12.11 x 19.39
Other
- Features: Above Garage
- Level: Second
- Area: 1050.21 Square Feet
- Dimensions: 37.11 x 28.3
Other
- Level: Basement
- Area: 252.07 Square Feet
- Dimensions: 13 x 19.39
Heating
- Forced Air
Cooling
- Central Air
Appliances
- Included: Dishwasher, Microwave, Gas Range, Refrigerator
Features
- Bathtub, Pantry, Shower, Storage, Walk-In Closet(s), Primary Bedroom w/Bath
- Flooring: Vinyl
- Basement: Finished,Full,Unfinished
- Number of fireplaces: 1
Interior area
- Total structure area: 3,115
- Total interior livable area: 3,115 sqft
- Finished area above ground: 2,772
- Finished area below ground: 343
Property
Parking
- Total spaces: 3
- Parking features: Gravel, 11 - 20 Spaces, Garage Door Opener, Storage
- Garage spaces: 3
Features
- Patio & porch: Deck, Porch
- Has view: Yes
- View description: Scenic
Lot
- Size: 1.38 Acres
- Features: Irrigation System, Rural, Level, Open Lot, Landscaped, Wooded
Details
- Parcel number: BERWMR036B16L2
- Zoning: R2
Construction
Type & style
- Home type: SingleFamily
- Architectural style: Colonial,Farmhouse
- Property subtype: Single Family Residence
Materials
- Wood Frame, Vinyl Siding
- Roof: Composition,Shingle
Condition
- Year built: 2021
Utilities & green energy
- Electric: Circuit Breakers
- Sewer: Private Sewer, Septic Design Available
- Water: Private
Community & neighborhood
Location
- Region: Berwick
Other
Other facts
- Road surface type: Paved
Price history
| Date | Event | Price |
|---|---|---|
| 1/24/2025 | Sold | $810,000-4.7%$260/sqft |
Source: | ||
| 1/5/2025 | Pending sale | $850,000$273/sqft |
Source: | ||
| 1/2/2025 | Listed for sale | $850,000$273/sqft |
Source: | ||
Public tax history
| Year | Property taxes | Tax assessment |
|---|---|---|
| 2024 | $10,053 +8.6% | $806,200 +59.6% |
| 2023 | $9,255 +0.5% | $505,200 |
| 2022 | $9,205 +573.4% | $505,200 +576.3% |
Find assessor info on the county website
Neighborhood: 03901
Nearby schools
GreatSchools rating
- 7/10Vivian E Hussey SchoolGrades: K-3Distance: 2.2 mi
- 3/10Noble Middle SchoolGrades: 6-7Distance: 2.3 mi
- 6/10Noble High SchoolGrades: 8-12Distance: 4.8 mi

Get pre-qualified for a loan
At Zillow Home Loans, we can pre-qualify you in as little as 5 minutes with no impact to your credit score.An equal housing lender. NMLS #10287.
