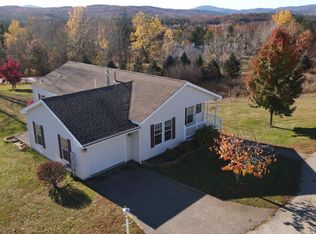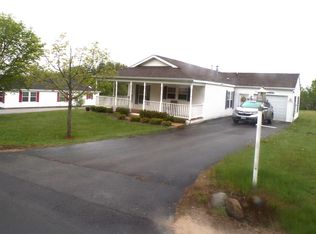Closed
Listed by:
Kathy Baldridge,
Coldwell Banker Realty Nashua Cell:603-493-4472
Bought with: Cowan and Zellers
$289,900
26 Mountain View Drive, Franklin, NH 03235
2beds
1,691sqft
Manufactured Home
Built in 2006
-- sqft lot
$325,500 Zestimate®
$171/sqft
$2,561 Estimated rent
Home value
$325,500
$303,000 - $345,000
$2,561/mo
Zestimate® history
Loading...
Owner options
Explore your selling options
What's special
Welcome home to Mountainview Drive. A 55 plus manufactured home in move in condition with tons of room. The home boasts 1691 Sq. Feet, two bedrooms, den and two baths, kitchen, dining room and living room and is located on a corner lot. Seller just recently had a beautiful brand new roof installed with new skylights, definitely a huge plus at this price ! An oversized two garage with an attached storage room. As a bonus if you need a second kitchen you have one in the garage, as well as, the home comes with a beautiful dining room set and rug. This is a highly desirable neighborhood with a wonderful farmers porch and mountain views. Close to walking trails, shopping, and hospital. Hurry this property will not last long!
Zillow last checked: 8 hours ago
Listing updated: June 27, 2023 at 11:02am
Listed by:
Kathy Baldridge,
Coldwell Banker Realty Nashua Cell:603-493-4472
Bought with:
Rolf H Gesen
Cowan and Zellers
Source: PrimeMLS,MLS#: 4947022
Facts & features
Interior
Bedrooms & bathrooms
- Bedrooms: 2
- Bathrooms: 2
- Full bathrooms: 1
- 3/4 bathrooms: 1
Heating
- Propane, Floor Furnace, Hot Air
Cooling
- Central Air
Appliances
- Included: Dishwasher, Dryer, Range Hood, Microwave, Electric Range, Refrigerator, Washer, Gas Water Heater, Owned Water Heater
- Laundry: 1st Floor Laundry
Features
- Cedar Closet(s), Dining Area, Kitchen/Dining, Primary BR w/ BA, Natural Light
- Flooring: Laminate, Vinyl
- Windows: Blinds, Skylight(s), Window Treatments, Screens
- Basement: Concrete,Crawl Space,Frost Wall
- Attic: Attic with Hatch/Skuttle
Interior area
- Total structure area: 1,691
- Total interior livable area: 1,691 sqft
- Finished area above ground: 1,691
- Finished area below ground: 0
Property
Parking
- Total spaces: 3
- Parking features: Paved, Auto Open, Direct Entry, Finished, Driveway, Garage, Parking Spaces 3, Attached
- Garage spaces: 2
- Has uncovered spaces: Yes
Accessibility
- Accessibility features: 1st Floor 3/4 Bathroom, 1st Floor Bedroom, 1st Floor Full Bathroom, One-Level Home, Paved Parking
Features
- Levels: One
- Stories: 1
- Patio & porch: Covered Porch
- Exterior features: Trash, Storage
- Has view: Yes
- View description: Mountain(s)
Lot
- Features: City Lot, Interior Lot, Landscaped, Leased, Walking Trails
Details
- Parcel number: FRKNM132B406L27
- Zoning description: R1
Construction
Type & style
- Home type: MobileManufactured
- Architectural style: Ranch
- Property subtype: Manufactured Home
Materials
- Vinyl Siding
- Foundation: Below Frost Line, Concrete, Slab w/ Frost Wall
- Roof: Architectural Shingle
Condition
- New construction: No
- Year built: 2006
Utilities & green energy
- Electric: 200+ Amp Service, Circuit Breakers
- Sewer: Public Sewer
- Utilities for property: Underground Utilities
Community & neighborhood
Security
- Security features: HW/Batt Smoke Detector
Senior living
- Senior community: Yes
Location
- Region: Franklin
HOA & financial
Other financial information
- Additional fee information: Fee: $500
Other
Other facts
- Road surface type: Paved
Price history
| Date | Event | Price |
|---|---|---|
| 6/27/2023 | Sold | $289,900$171/sqft |
Source: | ||
| 5/28/2023 | Contingent | $289,900$171/sqft |
Source: | ||
| 5/26/2023 | Listed for sale | $289,900-11.6%$171/sqft |
Source: | ||
| 5/5/2023 | Listing removed | -- |
Source: | ||
| 4/6/2023 | Price change | $328,000-4.1%$194/sqft |
Source: | ||
Public tax history
| Year | Property taxes | Tax assessment |
|---|---|---|
| 2024 | $5,462 +5.5% | $318,500 |
| 2023 | $5,179 +10.9% | $318,500 +66.4% |
| 2022 | $4,668 +6.8% | $191,400 |
Find assessor info on the county website
Neighborhood: 03235
Nearby schools
GreatSchools rating
- 3/10Franklin Middle SchoolGrades: 4-8Distance: 0.5 mi
- 3/10Franklin High SchoolGrades: 9-12Distance: 1.4 mi
- 2/10Paul A. Smith SchoolGrades: PK-3Distance: 1.1 mi

