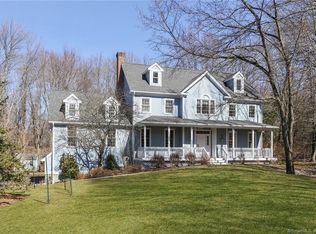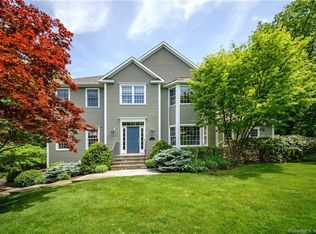Welcome to your lovely new home at 26 Mountain Manor! This classic 4 Bedroom colonial is set perfectly on a flat 1.07 acre lot with a big backyard to host all the parties & wiffleball games you can handle. A whopping 4,000+ sq feet of living space gives you plenty of room to entertain guests or simply enjoy all the space and comfort yourself. The double story foyer presents a grand entrance with tons of natural light from the giant palladium window. A large eat-in kitchen with granite counters features a island as well as a cozy sitting area. A perfect open layout for entertaining family & friends. Kitchen opens gracefully to the large family room with vaulted ceilings and wood stove, which is great to help offset heating costs in the winter. The well-appointed dining room directly off the kitchen with beautiful picture frame molding is just waiting for your Thanksgiving feast! When the day is done, retreat upstairs to the master suite with fireplace to relax in your own jetted tub. His & hers walk-in closets along with his & her vanities and shower stall. 3 other spacious bedrooms and renovated full bath complete the upper level. You'll find plenty of space on the finished lower level with garage access, mudroom and workshop area. Live the good life as you lounge on the back deck with your favorite drink overlooking the expansive backyard and beautiful garden space. A large driveway with plenty of parking and an oversized shed make this the home you'll never want to leave!
This property is off market, which means it's not currently listed for sale or rent on Zillow. This may be different from what's available on other websites or public sources.

