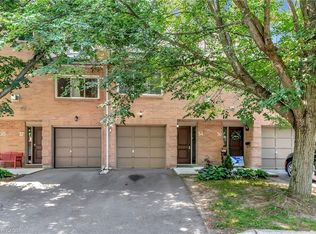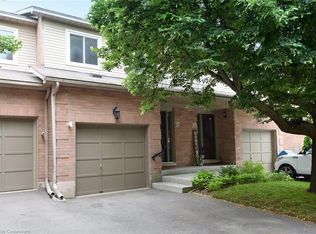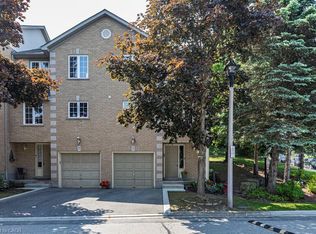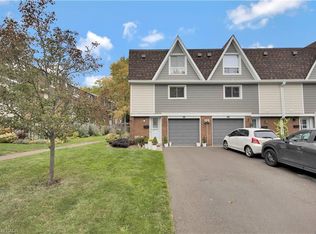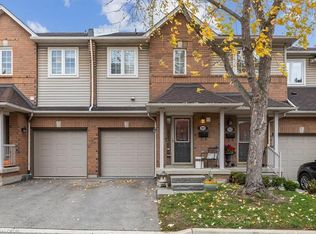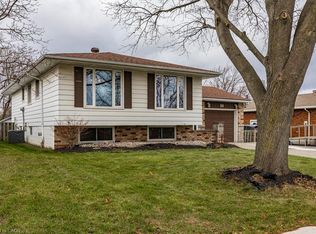26 Moss Blvd #77, Hamilton, ON L9H 6W7
What's special
- 62 days |
- 7 |
- 0 |
Zillow last checked: 8 hours ago
Listing updated: November 02, 2025 at 01:03pm
Jaena De Guzman Alano, Salesperson,
RE/MAX Real Estate Centre Inc.
Facts & features
Interior
Bedrooms & bathrooms
- Bedrooms: 3
- Bathrooms: 3
- Full bathrooms: 2
- 1/2 bathrooms: 1
Bedroom
- Level: Second
Bedroom
- Level: Second
Other
- Level: Second
Bathroom
- Features: 2-Piece
- Level: Lower
Bathroom
- Features: 3-Piece, Ensuite
- Level: Second
Bathroom
- Features: 4-Piece
- Level: Second
Dining room
- Level: Main
Family room
- Level: Lower
Foyer
- Level: Lower
Kitchen
- Level: Main
Laundry
- Level: Lower
Living room
- Level: Main
Storage
- Level: Lower
Heating
- Forced Air
Cooling
- Central Air
Appliances
- Included: Water Heater, Dishwasher, Dryer, Refrigerator, Stove, Washer
- Laundry: In Area
Features
- Auto Garage Door Remote(s)
- Basement: Full,Finished
- Number of fireplaces: 1
- Fireplace features: Electric
Interior area
- Total structure area: 1,780
- Total interior livable area: 1,780 sqft
- Finished area above ground: 1,780
Video & virtual tour
Property
Parking
- Total spaces: 2
- Parking features: Attached Garage, Built-In, Concrete, Inside Entrance, Private Drive Single Wide
- Attached garage spaces: 1
- Uncovered spaces: 1
Features
- Fencing: Full
- Frontage type: West
Lot
- Features: Urban, Arts Centre, Library, Park, Place of Worship, Public Transit
- Topography: Flat
Details
- Parcel number: 181480065
- Zoning: RM1
Construction
Type & style
- Home type: Townhouse
- Architectural style: Two Story
- Property subtype: Row/Townhouse, Residential, Condominium
- Attached to another structure: Yes
Materials
- Aluminum Siding, Brick
- Foundation: Concrete Perimeter
- Roof: Asphalt Shing
Condition
- 31-50 Years,New Construction
- New construction: Yes
- Year built: 1990
Utilities & green energy
- Sewer: Sewer (Municipal)
- Water: Municipal
Community & HOA
Community
- Security: Smoke Detector(s)
HOA
- Has HOA: Yes
- Amenities included: Parking
- Services included: Insurance, Common Elements, Parking
- HOA fee: C$438 monthly
Location
- Region: Hamilton
Financial & listing details
- Price per square foot: C$393/sqft
- Annual tax amount: C$3,988
- Date on market: 10/11/2025
- Inclusions: Dishwasher, Dryer, Refrigerator, Stove, Washer
(905) 385-9200
By pressing Contact Agent, you agree that the real estate professional identified above may call/text you about your search, which may involve use of automated means and pre-recorded/artificial voices. You don't need to consent as a condition of buying any property, goods, or services. Message/data rates may apply. You also agree to our Terms of Use. Zillow does not endorse any real estate professionals. We may share information about your recent and future site activity with your agent to help them understand what you're looking for in a home.
Price history
Price history
| Date | Event | Price |
|---|---|---|
| 10/11/2025 | Listed for sale | C$700,000-1.4%C$393/sqft |
Source: ITSO #40773964 Report a problem | ||
| 11/21/2023 | Listing removed | -- |
Source: | ||
| 11/3/2023 | Listed for sale | C$709,888C$399/sqft |
Source: | ||
Public tax history
Public tax history
Tax history is unavailable.Climate risks
Neighborhood: Turnball
Nearby schools
GreatSchools rating
No schools nearby
We couldn't find any schools near this home.
- Loading
