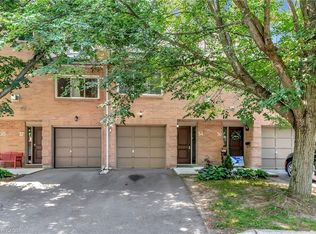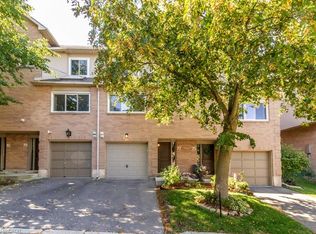Sold for $600,000 on 09/12/25
C$600,000
26 Moss Blvd #37, Hamilton, ON L9H 6W7
3beds
1,285sqft
Row/Townhouse, Residential, Condominium
Built in ----
-- sqft lot
$-- Zestimate®
C$467/sqft
$-- Estimated rent
Home value
Not available
Estimated sales range
Not available
Not available
Loading...
Owner options
Explore your selling options
What's special
Here's your chance to grab a roomy townhouse in the picturesque Dundas. Spread across three stories, this condo townhouse boasts three bedrooms and three bathrooms. Recently given a fresh coat of paint, the home exudes a bright and welcoming vibe, with a layout that's both practical and appealing. The ground floor houses the kitchen, with new stainless steel appliances and a spacious living/dining area with a bright skylight. Upstairs, you'll find a primary bedroom with a 4-piece ensuite, two additional bedrooms, and another 4-piece bathroom. The lower level is home to a rec room that's perfect for a home gym or a children's play area, a 2-piece bathroom a laundry room, ample storage space, and a walk-out to the new deck. Situated just a stone's throw away from the vibrant shops and eateries of downtown Dundas, this location is a dream come true for nature enthusiasts with the Bruce Trail, Dundas Valley Conservation Area, Dundas Driving Park, and the Hamilton-Brantford Rail Trail all easily accessible, outdoor adventures are never far away. Plus, the area's top-notch schools are within walking distance. This townhouse is a great fit for first-time buyers, families, and investors alike. Get in touch for more information.
Zillow last checked: 8 hours ago
Listing updated: September 11, 2025 at 09:27pm
Listed by:
Roni Legare, Salesperson,
Royal LePage State Realty Inc.
Source: ITSO,MLS®#: 40749823Originating MLS®#: Cornerstone Association of REALTORS®
Facts & features
Interior
Bedrooms & bathrooms
- Bedrooms: 3
- Bathrooms: 3
- Full bathrooms: 2
- 1/2 bathrooms: 1
Other
- Features: Carpet, Ensuite
- Level: Second
Bedroom
- Features: Carpet
- Level: Second
Bedroom
- Features: Carpet
- Level: Second
Bathroom
- Features: 4-Piece
- Level: Second
Bathroom
- Features: 4-Piece
- Level: Second
Bathroom
- Features: 2-Piece
- Level: Lower
Foyer
- Level: Main
Kitchen
- Features: Double Vanity
- Level: Main
Laundry
- Level: Lower
Other
- Features: Hardwood Floor, Skylight
- Level: Main
Recreation room
- Features: Carpet, Walkout to Balcony/Deck
- Level: Lower
Storage
- Level: Lower
Heating
- Forced Air
Cooling
- Central Air
Appliances
- Included: Dryer, Microwave, Range Hood, Stove, Washer
- Laundry: Lower Level
Features
- Central Vacuum
- Windows: Window Coverings
- Basement: Walk-Out Access,Full,Finished
- Has fireplace: No
Interior area
- Total structure area: 1,549
- Total interior livable area: 1,285 sqft
- Finished area above ground: 1,285
- Finished area below ground: 264
Property
Parking
- Total spaces: 2
- Parking features: Attached Garage, Garage Door Opener, Private Drive Single Wide
- Attached garage spaces: 1
- Uncovered spaces: 1
Features
- Patio & porch: Patio
- Frontage type: West
Lot
- Features: Urban, Greenbelt, Rail Access, Schools, Shopping Nearby, Trails
Details
- Parcel number: 181480015
- Zoning: RM1
Construction
Type & style
- Home type: Townhouse
- Architectural style: Two Story
- Property subtype: Row/Townhouse, Residential, Condominium
- Attached to another structure: Yes
Materials
- Brick, Vinyl Siding
- Foundation: Concrete Perimeter
- Roof: Asphalt Shing
Condition
- 31-50 Years
- New construction: No
Utilities & green energy
- Sewer: Sewer (Municipal)
- Water: Municipal
Community & neighborhood
Location
- Region: Hamilton
HOA & financial
HOA
- Has HOA: Yes
- HOA fee: C$391 monthly
- Amenities included: BBQs Permitted, Parking
- Services included: Insurance, Building Maintenance, Common Elements, Doors, Maintenance Grounds, Parking, Roof, Windows
Price history
| Date | Event | Price |
|---|---|---|
| 9/12/2025 | Sold | C$600,000-9.1%C$467/sqft |
Source: ITSO #40749823 | ||
| 10/13/2023 | Listing removed | -- |
Source: | ||
| 9/12/2023 | Listed for sale | C$659,900C$514/sqft |
Source: | ||
Public tax history
Tax history is unavailable.
Neighborhood: Turnball
Nearby schools
GreatSchools rating
No schools nearby
We couldn't find any schools near this home.
Schools provided by the listing agent
- Elementary: St Bernadette Catholic Es, Sir William Osler Es
- High: Dundas Valley Ss, St. Mary's Catholic Ss
Source: ITSO. This data may not be complete. We recommend contacting the local school district to confirm school assignments for this home.

