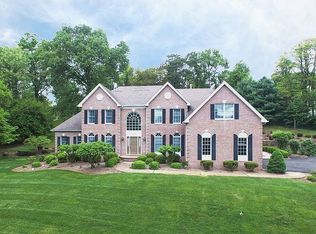Private wooded lot close to town. Awesome finished basement, Perfect in law 9 ft. first floor, great room, fireplace, solid core doors, wood floors and trim throughout. Immediate occupancy. This home also has 2 laundry rooms, 3 zone heat and A C , lots of closet space and walk ins. and there are 4.5 baths. The massive 3 car garage is heated and has a separate entrance to the basement. There is a large brick and masonry covered front porch with lots more brickwork around the home. The private rear yard features a 27x14 deck and has outdoor lighting. The basement has high ceilings and was constructed with steel beam girders. This is a well built home ! Award winning schools, low taxes, NYC Train and fine dining. Close to everything.
This property is off market, which means it's not currently listed for sale or rent on Zillow. This may be different from what's available on other websites or public sources.
