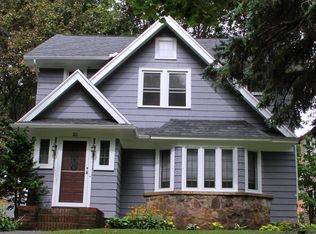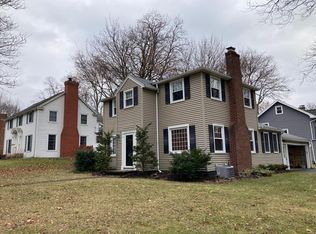Closed
$350,000
26 Morven Rd, Rochester, NY 14610
5beds
1,717sqft
Single Family Residence
Built in 1997
4,791.6 Square Feet Lot
$390,100 Zestimate®
$204/sqft
$2,869 Estimated rent
Home value
$390,100
$371,000 - $410,000
$2,869/mo
Zestimate® history
Loading...
Owner options
Explore your selling options
What's special
Step into this gem of a find in one of Rochester's most coveted neighborhoods! Looking for location, location, location plus a younger built modern home with less maintenance? You've found it! Just a half mile to Cobbs Hill Park and near shops & restaurants! Tumble out of bed, put the jogging shoes on and start the day with a beautiful park run! Working from home? Pick one or two of the five bedrooms to create a pleasant dedicated home work space! Enjoy the generous entertainment space and white kitchen featuring quartz counters, tile backsplash, floating shelves, coffee stand & appliances. Keep your cool with central air (2019). Radon mitigated, duct work cleaned, fully fenced rear yard. Open house SATURDAY, JUNE 17TH 11:00-12:30! Delayed negotiation until 4:00 MONDAY, JUNE 19TH.
Zillow last checked: 8 hours ago
Listing updated: August 04, 2023 at 06:44pm
Listed by:
Cindy A. Reiss 585-415-9920,
Howard Hanna
Bought with:
Robert J. Ruhland, 30RU0943048
Keller Williams Realty Greater Rochester
Connor Cougle, 10401359722
Keller Williams Realty Greater Rochester
Source: NYSAMLSs,MLS#: R1476882 Originating MLS: Rochester
Originating MLS: Rochester
Facts & features
Interior
Bedrooms & bathrooms
- Bedrooms: 5
- Bathrooms: 2
- Full bathrooms: 1
- 1/2 bathrooms: 1
- Main level bathrooms: 1
Heating
- Gas
Cooling
- Central Air
Appliances
- Included: Dishwasher, Disposal, Gas Oven, Gas Range, Gas Water Heater, Microwave, Refrigerator
- Laundry: In Basement
Features
- Ceiling Fan(s), Eat-in Kitchen, Great Room, Living/Dining Room, Pantry, Quartz Counters, Solid Surface Counters, Bath in Primary Bedroom, Programmable Thermostat
- Flooring: Carpet, Ceramic Tile, Hardwood, Varies
- Windows: Thermal Windows
- Basement: Full
- Has fireplace: No
Interior area
- Total structure area: 1,717
- Total interior livable area: 1,717 sqft
Property
Parking
- Total spaces: 1
- Parking features: Attached, Underground, Garage, Garage Door Opener
- Attached garage spaces: 1
Features
- Levels: Two
- Stories: 2
- Patio & porch: Open, Porch
- Exterior features: Blacktop Driveway, Fully Fenced
- Fencing: Full
Lot
- Size: 4,791 sqft
- Dimensions: 48 x 105
- Features: Near Public Transit, Rectangular, Rectangular Lot, Residential Lot
Details
- Parcel number: 26140012265000010340010000
- Special conditions: Standard
Construction
Type & style
- Home type: SingleFamily
- Architectural style: Contemporary,Colonial
- Property subtype: Single Family Residence
Materials
- Aluminum Siding, Steel Siding, Vinyl Siding, PEX Plumbing
- Foundation: Block
- Roof: Asphalt
Condition
- Resale
- Year built: 1997
Utilities & green energy
- Electric: Circuit Breakers
- Sewer: Connected
- Water: Connected, Public
- Utilities for property: Cable Available, Sewer Connected, Water Connected
Community & neighborhood
Location
- Region: Rochester
- Subdivision: Amd Map Of Fordham Height
Other
Other facts
- Listing terms: Cash,Conventional
Price history
| Date | Event | Price |
|---|---|---|
| 8/4/2023 | Sold | $350,000+27.3%$204/sqft |
Source: | ||
| 6/20/2023 | Pending sale | $275,000$160/sqft |
Source: | ||
| 6/14/2023 | Listed for sale | $275,000+22.2%$160/sqft |
Source: | ||
| 4/20/2018 | Sold | $225,000-2.1%$131/sqft |
Source: | ||
| 2/23/2018 | Pending sale | $229,900$134/sqft |
Source: RE/MAX PLUS #R1100191 Report a problem | ||
Public tax history
| Year | Property taxes | Tax assessment |
|---|---|---|
| 2024 | -- | $371,400 +65.1% |
| 2023 | -- | $225,000 |
| 2022 | -- | $225,000 |
Find assessor info on the county website
Neighborhood: Cobbs Hill
Nearby schools
GreatSchools rating
- 4/10School 15 Children S School Of RochesterGrades: PK-6Distance: 0.5 mi
- 3/10East Lower SchoolGrades: 6-8Distance: 1.3 mi
- 2/10East High SchoolGrades: 9-12Distance: 1.3 mi
Schools provided by the listing agent
- District: Rochester
Source: NYSAMLSs. This data may not be complete. We recommend contacting the local school district to confirm school assignments for this home.

