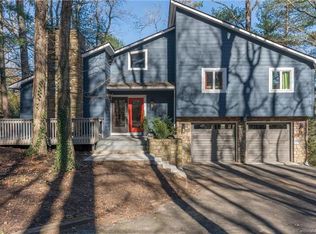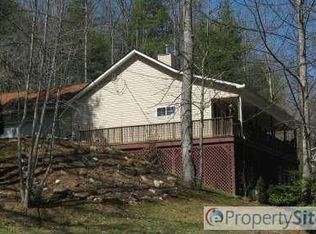Sold for $585,000 on 04/04/24
Street View
$585,000
26 Morrow Dr, Fairview, NC 28730
4beds
3baths
1,782sqft
SingleFamily
Built in 1995
0.8 Acres Lot
$628,300 Zestimate®
$328/sqft
$3,895 Estimated rent
Home value
$628,300
$597,000 - $660,000
$3,895/mo
Zestimate® history
Loading...
Owner options
Explore your selling options
What's special
26 Morrow Dr, Fairview, NC 28730 is a single family home that contains 1,782 sq ft and was built in 1995. It contains 4 bedrooms and 3.5 bathrooms. This home last sold for $585,000 in April 2024.
The Zestimate for this house is $628,300. The Rent Zestimate for this home is $3,895/mo.
Facts & features
Interior
Bedrooms & bathrooms
- Bedrooms: 4
- Bathrooms: 3.5
Heating
- Other
Features
- Basement: Unfinished
- Has fireplace: Yes
Interior area
- Total interior livable area: 1,782 sqft
Property
Parking
- Total spaces: 2
- Parking features: Garage - Attached
Features
- Exterior features: Wood
Lot
- Size: 0.80 Acres
Details
- Parcel number: 968661928000000
Construction
Type & style
- Home type: SingleFamily
- Architectural style: Conventional
Materials
- Roof: Composition
Condition
- Year built: 1995
Community & neighborhood
Location
- Region: Fairview
Price history
| Date | Event | Price |
|---|---|---|
| 9/4/2025 | Listing removed | $649,000$364/sqft |
Source: | ||
| 8/7/2025 | Price change | $649,000-0.2%$364/sqft |
Source: | ||
| 7/1/2025 | Price change | $650,000-3.7%$365/sqft |
Source: | ||
| 6/14/2025 | Price change | $674,999-1.5%$379/sqft |
Source: | ||
| 5/17/2025 | Listed for sale | $685,000+17.1%$384/sqft |
Source: | ||
Public tax history
| Year | Property taxes | Tax assessment |
|---|---|---|
| 2024 | $2,304 +5.4% | $340,000 |
| 2023 | $2,186 +1.6% | $340,000 |
| 2022 | $2,152 | $340,000 |
Find assessor info on the county website
Neighborhood: 28730
Nearby schools
GreatSchools rating
- 7/10Fairview ElementaryGrades: K-5Distance: 0.4 mi
- 7/10Cane Creek MiddleGrades: 6-8Distance: 3 mi
- 7/10A C Reynolds HighGrades: PK,9-12Distance: 4.5 mi
Get a cash offer in 3 minutes
Find out how much your home could sell for in as little as 3 minutes with a no-obligation cash offer.
Estimated market value
$628,300
Get a cash offer in 3 minutes
Find out how much your home could sell for in as little as 3 minutes with a no-obligation cash offer.
Estimated market value
$628,300

