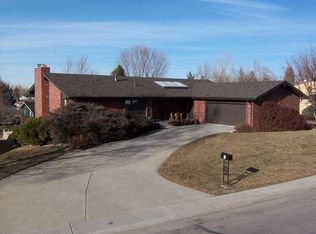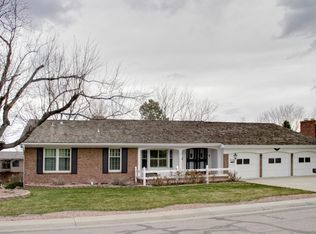Sold for $1,552,000
$1,552,000
26 Morningside Drive, Wheat Ridge, CO 80215
6beds
4,238sqft
Single Family Residence
Built in 1956
0.43 Acres Lot
$1,519,700 Zestimate®
$366/sqft
$7,580 Estimated rent
Home value
$1,519,700
$1.43M - $1.63M
$7,580/mo
Zestimate® history
Loading...
Owner options
Explore your selling options
What's special
Perched in the west facing hills of Paramount Heights, this timeless Hollywood Regency home enjoys breathtaking mountain views on a .43 acre lot in a neighborhood where everyone seems to know your name. Mid-century character permeates as you step inside, greeted with natural wood tones and terrazzo entry tile. Heading into the great room you're greeted by charming original built-in shelving, vaulted ceilings, and expansive mountain views. The generously sized dining room nods homage to this home's Hollywood Regency roots. An eat-in kitchen with Caesarstone quartz counters, imported Italian stove, and custom lighting is a chef's dream. The pass-through window seamlessly connects indoor and outdoor entertaining from the kitchen to the built-in fire pit. Original and meticulously cared for wood paneling lines the office/bedroom which connects to the generously sized primary suite boasting mountain views and his and her ensuites with heated floors. Head downstairs into the family/game room and the mountain views continue by the fireplace. Three additional generously sized guest rooms and two bathrooms (featuring heated floors) make this home ideal for long-term guests or multi-generational living. Heading out back you're welcomed by extensive hardscaping and landscaping throughout this 18,905 square foot lot. The back patio features a hard lined natural gas grill and fire pit. Irrigation keeps the grass green all summer long and natural xeric landscaping beyond the retaining walls is low maintenance and complements the expansive nature of the lot. Don't forget to head up to the perch patio and enjoy even more breathtaking mountain views from the highest point on the property. Custom mid-century homes like this seldom see the market and 26 Morningside Drive sits among only a few homes of its caliber in the esteemed Paramount Heights neighborhood.
Zillow last checked: 8 hours ago
Listing updated: June 13, 2025 at 11:31am
Listed by:
Jon Mottern 720-498-3555 jon.mottern@compass.com,
Compass - Denver
Bought with:
Christina Larson, 100051147
Berkshire Hathaway HomeServices Rocky Mountain, Realtors-Fort Collins
Source: REcolorado,MLS#: 6440259
Facts & features
Interior
Bedrooms & bathrooms
- Bedrooms: 6
- Bathrooms: 5
- Full bathrooms: 2
- 3/4 bathrooms: 1
- 1/2 bathrooms: 2
Primary bedroom
- Description: Spacious Primary With Expansive Mountain Views And His And Her En-Suites
- Level: Upper
Bedroom
- Description: Gorgeous Original Wood Paneling In Pristine Condition. Could Be Used As A Bedroom Or Office.
- Level: Upper
Bedroom
- Level: Upper
Bedroom
- Level: Lower
Bedroom
- Level: Lower
Bedroom
- Level: Lower
Primary bathroom
- Description: His And Her Primary Bathrooms!
- Level: Upper
Primary bathroom
- Description: His And Her Primary Bathrooms!
- Level: Upper
Bathroom
- Level: Upper
Bathroom
- Level: Lower
Bathroom
- Level: Lower
Dining room
- Description: Hollywood Regency Vibes Permeate
- Level: Upper
Great room
- Description: Vaulted Ceilings, Floor To Ceiling Stone Fireplace, And Expansive Mountain Views
- Level: Upper
Kitchen
- Description: Featuring High End Appliances And A Pass-Through Window To Back Patio
- Level: Upper
Laundry
- Level: Lower
Living room
- Description: Great Game And Entertainment Space Anchored By A Wood Burning Fireplace.
- Level: Lower
Heating
- Baseboard, Hot Water
Cooling
- Evaporative Cooling
Appliances
- Included: Cooktop, Dishwasher, Disposal, Dryer, Microwave, Oven, Refrigerator, Washer
Features
- Built-in Features, Ceiling Fan(s), Eat-in Kitchen, Entrance Foyer, High Ceilings, Jack & Jill Bathroom, Open Floorplan, Pantry, Primary Suite, Quartz Counters, Radon Mitigation System, Vaulted Ceiling(s)
- Flooring: Carpet, Cork, Tile, Wood
- Windows: Double Pane Windows
- Basement: Finished
- Number of fireplaces: 2
- Fireplace features: Great Room, Living Room
Interior area
- Total structure area: 4,238
- Total interior livable area: 4,238 sqft
- Finished area above ground: 2,165
- Finished area below ground: 2,073
Property
Parking
- Total spaces: 2
- Parking features: Asphalt
- Attached garage spaces: 2
Features
- Patio & porch: Patio
- Exterior features: Fire Pit, Garden, Gas Grill, Gas Valve, Lighting, Private Yard
- Fencing: Full
Lot
- Size: 0.43 Acres
- Features: Irrigated, Landscaped, Sprinklers In Front, Sprinklers In Rear
Details
- Parcel number: 048372
- Special conditions: Standard
Construction
Type & style
- Home type: SingleFamily
- Architectural style: Mid-Century Modern
- Property subtype: Single Family Residence
Materials
- Brick
- Roof: Composition
Condition
- Updated/Remodeled
- Year built: 1956
Utilities & green energy
- Sewer: Public Sewer
- Water: Public
Community & neighborhood
Security
- Security features: Carbon Monoxide Detector(s), Smoke Detector(s), Video Doorbell
Location
- Region: Wheat Ridge
- Subdivision: Paramount Heights
Other
Other facts
- Listing terms: Cash,Conventional
- Ownership: Individual
Price history
| Date | Event | Price |
|---|---|---|
| 6/13/2025 | Sold | $1,552,000-5.9%$366/sqft |
Source: | ||
| 5/10/2025 | Pending sale | $1,650,000$389/sqft |
Source: | ||
| 5/9/2025 | Price change | $1,650,000-1.5%$389/sqft |
Source: | ||
| 5/1/2025 | Listed for sale | $1,675,000+272.2%$395/sqft |
Source: | ||
| 5/22/2008 | Sold | $450,000$106/sqft |
Source: Public Record Report a problem | ||
Public tax history
| Year | Property taxes | Tax assessment |
|---|---|---|
| 2024 | $5,989 +28.9% | $64,522 |
| 2023 | $4,647 -0.8% | $64,522 +31.9% |
| 2022 | $4,683 +7.9% | $48,909 -2.8% |
Find assessor info on the county website
Neighborhood: 80215
Nearby schools
GreatSchools rating
- 9/10Stober Elementary SchoolGrades: K-5Distance: 0.9 mi
- 5/10Everitt Middle SchoolGrades: 6-8Distance: 1.2 mi
- 7/10Wheat Ridge High SchoolGrades: 9-12Distance: 0.8 mi
Schools provided by the listing agent
- Elementary: Stober
- Middle: Everitt
- High: Wheat Ridge
- District: Jefferson County R-1
Source: REcolorado. This data may not be complete. We recommend contacting the local school district to confirm school assignments for this home.
Get a cash offer in 3 minutes
Find out how much your home could sell for in as little as 3 minutes with a no-obligation cash offer.
Estimated market value$1,519,700
Get a cash offer in 3 minutes
Find out how much your home could sell for in as little as 3 minutes with a no-obligation cash offer.
Estimated market value
$1,519,700

