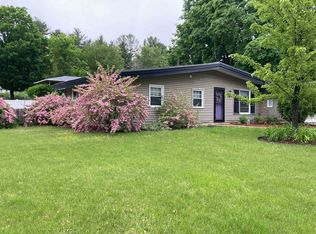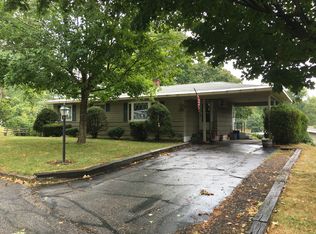Location Location Location!!! An adorable three bedroom ranch in a desirable Dover neighborhood on Morningside Dr. Walking distance to the Garrison School and Morningside Park. Eat-in kitchen and breezeway connecting the house to the garage. Town water and sewer. Large fenced backyard for entertaining. Yard has mature rhododendrons. Lower level offers a cozy recreation room, library with room for computers, spacious workshop with storage shelves, a separate laundry room with a cedar closet. Oversized garage with automatic garage door opener with amazing built-in cabinets with a wonderful large storage room and space attached behind the garage previously used as a screened in porch. Property is available immediately.
This property is off market, which means it's not currently listed for sale or rent on Zillow. This may be different from what's available on other websites or public sources.


