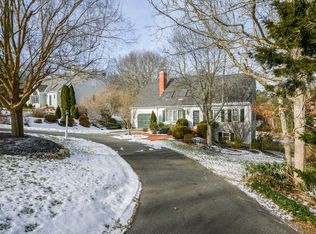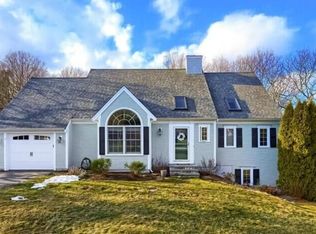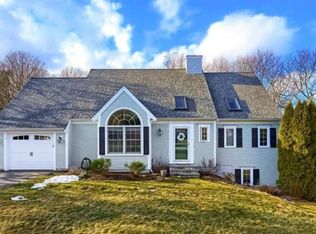Sold for $790,000 on 04/14/23
$790,000
26 Morgan Way, West Barnstable, MA 02668
3beds
2,153sqft
Single Family Residence
Built in 1994
0.39 Acres Lot
$888,900 Zestimate®
$367/sqft
$3,751 Estimated rent
Home value
$888,900
$844,000 - $942,000
$3,751/mo
Zestimate® history
Loading...
Owner options
Explore your selling options
What's special
If your new home is all about a great house in a great location. your search is over.In 2013, this great house was totally renovated and remodeled due to a fire in 2012. This beautiful home has a custom kitchen with very attractive cabinetry and built in appliances all new in 2013. The bathrooms were all updated, the upstairs bedrooms enlarged as ensuites. In addition, they put in all new windows and replaced the roof. New mechanicals, furnace and hot water heater, were installed at that time. This is a perfect layout for easy living. Two large ensuite bedrooms on second floor. Full walk out basement entertainment area with built in bar.Property is located in the beautiful Hunter Hill III neighborhood. It is a great area for walking, biking, and gathering with neighbors. The active Association maintains common grounds, streetlights, the split rail fences that line Joe Thompson Road, and seasonal decorations from Halloween, through Thanksgiving to Christmas.Great house, great location!
Zillow last checked: 8 hours ago
Listing updated: September 10, 2024 at 11:12pm
Listed by:
John S Loucks 508-509-8699,
Kinlin Grover Compass
Bought with:
John P Strome, 9554514
Coldwell Banker Realty
Source: CCIMLS,MLS#: 22205867
Facts & features
Interior
Bedrooms & bathrooms
- Bedrooms: 3
- Bathrooms: 4
- Full bathrooms: 3
- 1/2 bathrooms: 1
- Main level bathrooms: 1
Primary bedroom
- Features: Walk-In Closet(s), HU Cable TV, Ceiling Fan(s), Cathedral Ceiling(s), Built-in Features
- Level: Second
Bedroom 2
- Description: Countertop(s): Granite,Flooring: Wood
- Features: Bedroom 2, Ceiling Fan(s), Closet, Private Full Bath
- Level: Second
Bedroom 3
- Description: Flooring: Wood
- Features: Bedroom 3, Shared Full Bath, Closet, High Speed Internet
- Level: First
Primary bathroom
- Features: Private Full Bath
Kitchen
- Description: Countertop(s): Quartz,Flooring: Wood
- Features: Pantry, Breakfast Bar, Breakfast Nook, Built-in Features, Kitchen Island
Living room
- Description: Fireplace(s): Gas,Flooring: Wood
- Features: Cathedral Ceiling(s), Ceiling Fan(s), High Speed Internet
- Level: First
Heating
- Forced Air
Cooling
- Central Air
Appliances
- Included: Dishwasher, Washer, Gas Water Heater
- Laundry: First Floor
Features
- Sound System, Recessed Lighting, Interior Balcony
- Flooring: Hardwood
- Windows: Skylight(s)
- Basement: Finished,Interior Entry,Full
- Number of fireplaces: 1
- Fireplace features: Gas
Interior area
- Total structure area: 2,153
- Total interior livable area: 2,153 sqft
Property
Parking
- Total spaces: 4
- Parking features: Garage - Attached, Open
- Attached garage spaces: 1
- Has uncovered spaces: Yes
Features
- Stories: 2
- Exterior features: Private Yard
Lot
- Size: 0.39 Acres
- Features: Conservation Area, Major Highway, House of Worship, Near Golf Course, Cleared, Cul-De-Sac, North of Route 28, South of 6A
Details
- Parcel number: 175031
- Zoning: RF
- Special conditions: None
Construction
Type & style
- Home type: SingleFamily
- Property subtype: Single Family Residence
Materials
- Clapboard, Shingle Siding
- Foundation: Poured
- Roof: Asphalt, Shingle
Condition
- Updated/Remodeled, Actual
- New construction: No
- Year built: 1994
- Major remodel year: 2013
Utilities & green energy
- Sewer: Septic Tank
Community & neighborhood
Community
- Community features: Common Area, Landscaping
Location
- Region: Barnstable
- Subdivision: Hunter Hill Estates
HOA & financial
HOA
- Has HOA: Yes
- HOA fee: $450 annually
- Amenities included: Common Area
Other
Other facts
- Listing terms: Conventional
- Road surface type: Paved
Price history
| Date | Event | Price |
|---|---|---|
| 4/14/2023 | Sold | $790,000-1.1%$367/sqft |
Source: | ||
| 2/1/2023 | Contingent | $799,000$371/sqft |
Source: MLS PIN #73058415 | ||
| 2/1/2023 | Pending sale | $799,000$371/sqft |
Source: | ||
| 11/22/2022 | Listed for sale | $799,000+83.7%$371/sqft |
Source: MLS PIN #73058415 | ||
| 4/28/2006 | Sold | $435,000+121.9%$202/sqft |
Source: | ||
Public tax history
| Year | Property taxes | Tax assessment |
|---|---|---|
| 2025 | $6,830 +14.3% | $731,300 +5% |
| 2024 | $5,974 +2.9% | $696,300 +9.3% |
| 2023 | $5,806 +0.6% | $637,300 +22.7% |
Find assessor info on the county website
Neighborhood: West Barnstable
Nearby schools
GreatSchools rating
- 3/10Barnstable United Elementary SchoolGrades: 4-5Distance: 2 mi
- 5/10Barnstable Intermediate SchoolGrades: 6-7Distance: 3.2 mi
- 4/10Barnstable High SchoolGrades: 8-12Distance: 3.4 mi
Schools provided by the listing agent
- District: Barnstable
Source: CCIMLS. This data may not be complete. We recommend contacting the local school district to confirm school assignments for this home.

Get pre-qualified for a loan
At Zillow Home Loans, we can pre-qualify you in as little as 5 minutes with no impact to your credit score.An equal housing lender. NMLS #10287.
Sell for more on Zillow
Get a free Zillow Showcase℠ listing and you could sell for .
$888,900
2% more+ $17,778
With Zillow Showcase(estimated)
$906,678

