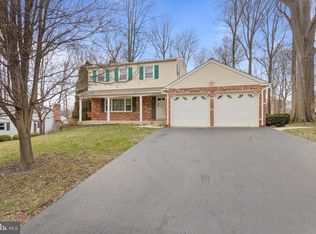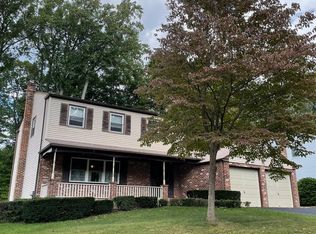Sold for $490,000 on 09/23/24
$490,000
26 Morgan Rd, Aston, PA 19014
4beds
2,138sqft
Single Family Residence
Built in 1973
0.35 Acres Lot
$518,100 Zestimate®
$229/sqft
$3,019 Estimated rent
Home value
$518,100
$466,000 - $580,000
$3,019/mo
Zestimate® history
Loading...
Owner options
Explore your selling options
What's special
Welcome to 26 Morgan Road, a stunning Colonial home nestled in the coveted Hidden Valley community. This residence boasts exceptional curb appeal, featuring fresh, mature landscaping and a covered front porch accented with charming brick. Step into the sun-drenched foyer with an ornate chandelier, and elegant chair rail detailing. Beyond the French-style doors lies a spacious living room with gleaming hardwood floors, crown molding, and a neutral paint palette. From the living room you'll seamlessly flow into the formal dining room. The kitchen is equipped with abundant oak cabinetry, glass front accent doors, recessed lighting, granite countertops, stainless steel appliances, a double oven range, decorative accent molding, and a peninsula with seating. The cozy breakfast area, illuminated by centered overhead lighting, provides access to the screened in covered porch. Open line of sight to the family room, makes entertaining a breeze. This spacious room is complete with a brick fireplace and bay window beaming shine throughout. The first floor also features a convenient laundry/mudroom combo with a wash sink, upper cabinetry, a closet, and hanging rack for delicate laundry. The first floor powder room creates ease of use for you & your guests. Upstairs, the primary bedroom boasts large double closets and a brand new modern en-suite bathroom with a glass-framed tile shower, tile flooring, a contemporary vanity, and a fresh, clean feel. Down the hall, you will find three additional bedrooms and a spacious hall bathroom with an extended vanity, ample countertop space, a built-in side pantry, and a tub/shower combo with tile walls. The unfinished basement is ready for your finishing touches to add extra living space, storage space, a home gym or endless opportunities. The outdoor oasis is perfect for summer relaxation, featuring a three-season screened in porch, overlooking the freeform in-ground pool and spa. Surrounded by plush landscaping, you have a private and serene environment to enjoy the diving board and large patio area around the pool. The level yard and oversized two-car garage add to the home's appeal. Conveniently located near shopping, restaurants, and modern conveniences, this is the perfect place to add roots and call home.
Zillow last checked: 8 hours ago
Listing updated: September 23, 2024 at 04:04pm
Listed by:
Mike Eagle 610-308-5173,
Keller Williams Realty Devon-Wayne
Bought with:
Kelly Leon, RS362858
Compass RE
Source: Bright MLS,MLS#: PADE2070918
Facts & features
Interior
Bedrooms & bathrooms
- Bedrooms: 4
- Bathrooms: 3
- Full bathrooms: 2
- 1/2 bathrooms: 1
- Main level bathrooms: 1
Basement
- Area: 0
Heating
- Hot Water, Natural Gas
Cooling
- Central Air, Wall Unit(s), Electric
Appliances
- Included: Gas Water Heater
- Laundry: Main Level
Features
- Dry Wall
- Flooring: Carpet, Hardwood
- Basement: Full,Unfinished
- Number of fireplaces: 1
- Fireplace features: Brick, Gas/Propane
Interior area
- Total structure area: 2,138
- Total interior livable area: 2,138 sqft
- Finished area above ground: 2,138
- Finished area below ground: 0
Property
Parking
- Total spaces: 2
- Parking features: Garage Door Opener, Garage Faces Front, Asphalt, Attached
- Attached garage spaces: 2
- Has uncovered spaces: Yes
Accessibility
- Accessibility features: None
Features
- Levels: Two
- Stories: 2
- Has private pool: Yes
- Pool features: In Ground, Private
Lot
- Size: 0.35 Acres
- Dimensions: 85.00 x 175.00
Details
- Additional structures: Above Grade, Below Grade
- Parcel number: 02000153742
- Zoning: RESIDENTIAL
- Special conditions: Standard
Construction
Type & style
- Home type: SingleFamily
- Architectural style: Colonial
- Property subtype: Single Family Residence
Materials
- Brick, Vinyl Siding
- Foundation: Permanent
- Roof: Shingle,Pitched
Condition
- New construction: No
- Year built: 1973
Utilities & green energy
- Sewer: Public Sewer
- Water: Public
Community & neighborhood
Location
- Region: Aston
- Subdivision: Hidden Valley
- Municipality: ASTON TWP
Other
Other facts
- Listing agreement: Exclusive Right To Sell
- Listing terms: Cash,Conventional,FHA,VA Loan
- Ownership: Fee Simple
Price history
| Date | Event | Price |
|---|---|---|
| 9/23/2024 | Sold | $490,000+3.2%$229/sqft |
Source: | ||
| 8/24/2024 | Contingent | $475,000$222/sqft |
Source: | ||
| 8/21/2024 | Listed for sale | $475,000-2.1%$222/sqft |
Source: | ||
| 8/14/2024 | Listing removed | $485,000$227/sqft |
Source: | ||
| 7/12/2024 | Contingent | $485,000$227/sqft |
Source: | ||
Public tax history
| Year | Property taxes | Tax assessment |
|---|---|---|
| 2025 | $8,752 +6.6% | $316,310 |
| 2024 | $8,208 +4.7% | $316,310 |
| 2023 | $7,840 +3.7% | $316,310 |
Find assessor info on the county website
Neighborhood: Village Green-Green Ridge
Nearby schools
GreatSchools rating
- 4/10Pennell El SchoolGrades: K-5Distance: 0.5 mi
- 4/10Northley Middle SchoolGrades: 6-8Distance: 1.2 mi
- 7/10Sun Valley High SchoolGrades: 9-12Distance: 0.9 mi
Schools provided by the listing agent
- District: Penn-delco
Source: Bright MLS. This data may not be complete. We recommend contacting the local school district to confirm school assignments for this home.

Get pre-qualified for a loan
At Zillow Home Loans, we can pre-qualify you in as little as 5 minutes with no impact to your credit score.An equal housing lender. NMLS #10287.
Sell for more on Zillow
Get a free Zillow Showcase℠ listing and you could sell for .
$518,100
2% more+ $10,362
With Zillow Showcase(estimated)
$528,462
