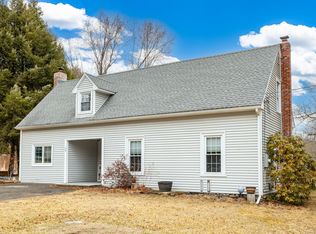MOTIVATED SELLER This beautifully updated and impeccably maintained home has it all The open floor plan on the main level is perfect for entertaining and offers a fabulous kitchen with custom cherry cabinetry, glass block back splash, granite counters, breakfast bar, stainless appliances and opens to the sun-filled great room with fireplace and slider to spacious sun room with pellet stove and walls of windows to enjoy the perennial gardens. The formal dining room is accented with wainscotting, cove lighting and two built in corner cabinets. The family room features a wall of built-ins with book shelves and storage. There is also an updated powder room and tiled mud room/laundry room. The upper level is home to the master bedroom suite with a large walk in closet and full bath with river rock accents, three additional bedrooms and a recently updated full bathroom with jetted tub. The finished lower level adds 950 s.f. and provides a recreation room fireplace, a home office/crafting room and an additional space perfect for an exercise room or work shop. Set back on a quiet country road, the yard offers perennial gardens that provide continuous blooms from spring thru fall, a horse barn with electricity and paddock and is steps away from the west branch of the Farmington River which is considered to be one of the best fishing spots in Connecticut, access to Stanclift Cove beach area and is only minutes away from schools, shops, restaurants and ski area. Welcome home
This property is off market, which means it's not currently listed for sale or rent on Zillow. This may be different from what's available on other websites or public sources.
