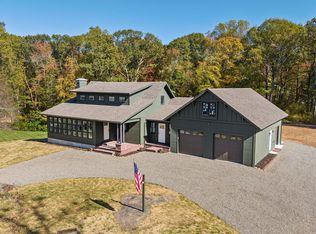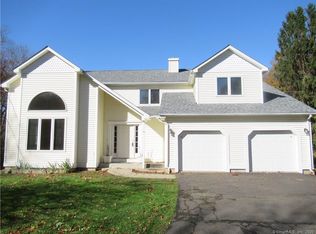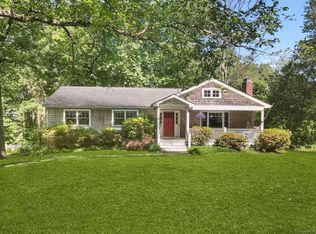As you drive by 26 Moose Hill Rd., you will notice the beautiful, YOUNGER 10 room COLONIAL with $20,000 worth of WHITE VINYL FENCING and adorable SHED by the driveway. Entering the open FOYER, you will be surrounded by PALLADIUM window,lots of light and VAULTED CEILING. Enjoy the HUGE OPEN kitchen with light MAPLE cabinets and loads of counter space and Stainless Steel appliances. Utilize the BREAKFAST BAR with seating for 4 plus a BRIGHT EATING AREA. Use the DESK with a LAPTOP cabinet and a separate MUDROOM and LAUNDRY with door to side yard. You will love your huge FAMILY ROOM with cathedral ceiling, FIREPLACE and slider out to DECK. Upper level includes a Large MBR with Vaulted ceiling and walk-in closet. plus 3 more bedrooms , one with a vaulted ceiling. Lower level is finished with a PLAYROOM and an OFFICE. Economical GAS FURNACE Plus a NEWER ROOF w Ridge VENT. ENTIRE YARD is all Fenced In for safety of CHILDREN and PETS.plus offers a fenced in VEGETABLE Garden. ENJOY the OPEN SPACE in back of property. Close to 3 Schools and Connector to RT 95 and Merritt
This property is off market, which means it's not currently listed for sale or rent on Zillow. This may be different from what's available on other websites or public sources.


