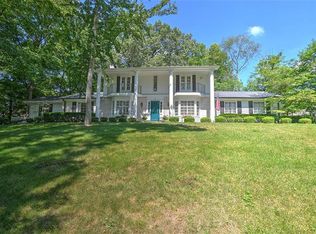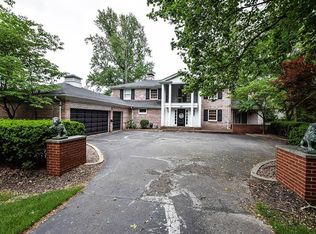Priced for A Quick Sale! This classic mid-century modern ranch has tons of character mixed with modernupdates. Foyer entrance w/original tile floors, spacious living room with window seats, fireplace & skylight. The family rm isperfect for entertaining with wall-to-wall windows & 2nd fireplace. Gourmet style kitchen w/breakfast nookbreakfast nook. Oversized master suite with built-in shelves, powder room & master bath. 3 addt'l bdrms, 2addt'l full baths & 1 half bath, heated sunrm w/ lots of windows, 2c att and rear patio. This is a Fannie Mae HomePath Property.
This property is off market, which means it's not currently listed for sale or rent on Zillow. This may be different from what's available on other websites or public sources.

