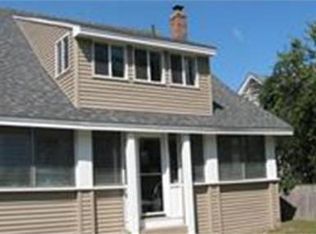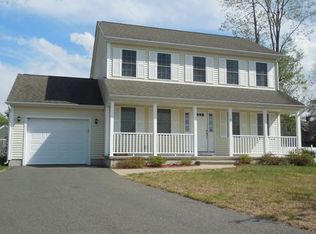You'll fall in love with this updated, well kept 6 room, 3 bedroom, 1.5 bath Colonial. The 4 season front porch could be your office, exercise room or playroom & opens to the large living room w/hardwood floors. Updated kitchen with loads of cabinets, storage, ceramic floor & stainless appliances. Updated powder room. The dining area has sliders to the large deck w/bench seating, pool, fenced yard & garage. The full bath was gutted & completely remodeled. 2nd floor bedrooms & hallway have hardwood floors under the carpeting (apo). Spacious master bedroom w/double deep closet. Newer vinyl siding & insulated windows. Roof with one layer over plywood. Newer interior doors. Re-built chimney. Circuit breakers, economical gas heat & hot water. Basement walls have been sealed and painted to prevent future seepage (APO). Ceilings & walls were very well insulated & owner states the heating costs are low. Schedule your appointment today.
This property is off market, which means it's not currently listed for sale or rent on Zillow. This may be different from what's available on other websites or public sources.

