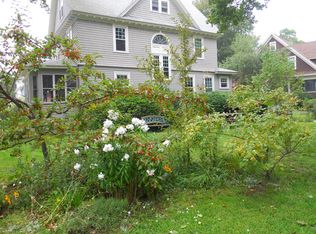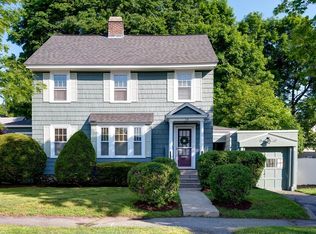Sold for $475,000 on 09/12/24
$475,000
26 Monroe Ave, Worcester, MA 01602
3beds
1,762sqft
Single Family Residence
Built in 1935
7,000 Square Feet Lot
$495,300 Zestimate®
$270/sqft
$3,451 Estimated rent
Home value
$495,300
$451,000 - $545,000
$3,451/mo
Zestimate® history
Loading...
Owner options
Explore your selling options
What's special
**Welcome to 26 Monroe Avenue** This Gambrel-Colonial style home on Worcester's West Side is a must see. As you arrive, notice the beautiful landscape and stone pathway leading to your front door. Home interior offers lots of natural light, arched doorways, over-sized windows, gleaming hardwoods, a fire-placed living room & separate dining space off of the kitchen. Perfect style for entertaining family & friends! Bonus room on first level can be used as a home office or play area. Beautiful, wide staircase leads you to the second level where you will find 3 bedrooms and a full bath. Step into your back yard which offers a spacious, level, fenced-in lot. Additionally, a charming stone patio provides the perfect space for relaxation. One car garage & plenty of driveway space too! Home is in close proximity to shopping, dining, parks & other convenient amenities for today's lifestyle. Excellent commuter location. Minutes from major highways & Union Station. Don't miss out on this one!
Zillow last checked: 8 hours ago
Listing updated: September 12, 2024 at 12:57pm
Listed by:
Patricia Talbot 508-414-5453,
RE/MAX Vision 508-842-3000
Bought with:
Kathleen McSweeney
Lamacchia Realty, Inc.
Source: MLS PIN,MLS#: 73266447
Facts & features
Interior
Bedrooms & bathrooms
- Bedrooms: 3
- Bathrooms: 2
- Full bathrooms: 1
- 1/2 bathrooms: 1
Primary bedroom
- Features: Closet, Flooring - Hardwood
- Level: Second
Bedroom 2
- Features: Closet, Flooring - Hardwood
- Level: Second
Bedroom 3
- Features: Closet, Flooring - Hardwood
- Level: Second
Bathroom 1
- Features: Bathroom - Half, Flooring - Stone/Ceramic Tile
- Level: First
Bathroom 2
- Features: Bathroom - Full, Bathroom - Double Vanity/Sink, Bathroom - Tiled With Tub & Shower, Bathroom - With Tub & Shower, Flooring - Stone/Ceramic Tile
- Level: Second
Dining room
- Features: Flooring - Hardwood, Lighting - Pendant
- Level: Main,First
Family room
- Features: Flooring - Hardwood, Window(s) - Picture
- Level: Main,First
Kitchen
- Features: Flooring - Laminate, Window(s) - Picture, Countertops - Stone/Granite/Solid, Stainless Steel Appliances
- Level: Main,First
Living room
- Features: Flooring - Hardwood, Window(s) - Picture
- Level: Main,First
Heating
- Natural Gas
Cooling
- None
Features
- Bonus Room, Internet Available - Unknown
- Flooring: Carpet, Laminate, Hardwood, Flooring - Wall to Wall Carpet
- Windows: Insulated Windows
- Basement: Full,Bulkhead,Sump Pump
- Number of fireplaces: 1
- Fireplace features: Living Room
Interior area
- Total structure area: 1,762
- Total interior livable area: 1,762 sqft
Property
Parking
- Total spaces: 4
- Parking features: Detached, Garage Door Opener, Paved Drive, Paved
- Garage spaces: 1
- Uncovered spaces: 3
Features
- Patio & porch: Patio
- Exterior features: Patio, Rain Gutters, Fenced Yard
- Fencing: Fenced
Lot
- Size: 7,000 sqft
- Features: Level
Details
- Parcel number: 1785199
- Zoning: RS-7
Construction
Type & style
- Home type: SingleFamily
- Architectural style: Colonial
- Property subtype: Single Family Residence
Materials
- Frame
- Foundation: Stone
- Roof: Shingle
Condition
- Year built: 1935
Utilities & green energy
- Electric: 200+ Amp Service
- Sewer: Public Sewer
- Water: Public
Green energy
- Energy efficient items: Thermostat
Community & neighborhood
Community
- Community features: Public Transportation, Shopping, Tennis Court(s), Park, Walk/Jog Trails, Medical Facility, Highway Access, House of Worship, Public School, University
Location
- Region: Worcester
Price history
| Date | Event | Price |
|---|---|---|
| 9/12/2024 | Sold | $475,000+0%$270/sqft |
Source: MLS PIN #73266447 | ||
| 8/3/2024 | Contingent | $474,900$270/sqft |
Source: MLS PIN #73266447 | ||
| 7/25/2024 | Price change | $474,900-5%$270/sqft |
Source: MLS PIN #73266447 | ||
| 7/18/2024 | Listed for sale | $499,900+56.2%$284/sqft |
Source: MLS PIN #73266447 | ||
| 5/15/2020 | Sold | $320,000+3.3%$182/sqft |
Source: Public Record | ||
Public tax history
| Year | Property taxes | Tax assessment |
|---|---|---|
| 2025 | $5,385 +1.9% | $408,300 +6.2% |
| 2024 | $5,286 +4.1% | $384,400 +8.5% |
| 2023 | $5,079 +8.2% | $354,200 +14.8% |
Find assessor info on the county website
Neighborhood: 01602
Nearby schools
GreatSchools rating
- 7/10Midland Street SchoolGrades: K-6Distance: 0.2 mi
- 4/10University Pk Campus SchoolGrades: 7-12Distance: 1.5 mi
- 3/10Doherty Memorial High SchoolGrades: 9-12Distance: 0.4 mi
Schools provided by the listing agent
- Elementary: Midland
- Middle: Forest Grove
- High: Doherty
Source: MLS PIN. This data may not be complete. We recommend contacting the local school district to confirm school assignments for this home.
Get a cash offer in 3 minutes
Find out how much your home could sell for in as little as 3 minutes with a no-obligation cash offer.
Estimated market value
$495,300
Get a cash offer in 3 minutes
Find out how much your home could sell for in as little as 3 minutes with a no-obligation cash offer.
Estimated market value
$495,300

