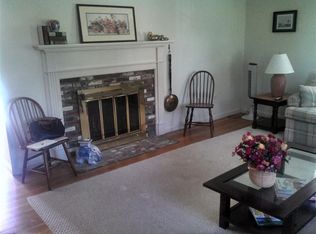Sold for $1,199,000
$1,199,000
26 Monomoit Lane, Chatham, MA 02633
3beds
1,613sqft
Single Family Residence
Built in 1964
0.37 Acres Lot
$1,367,400 Zestimate®
$743/sqft
$3,650 Estimated rent
Home value
$1,367,400
$1.27M - $1.48M
$3,650/mo
Zestimate® history
Loading...
Owner options
Explore your selling options
What's special
This charm-filled Cape will surely exceed your expectations! Picture perfect curb appeal draws you inside this gorgeous home, masterfully renovated down to the studs in 2013 by Eastward Companies. The bright and cheery open floor plan features a lovely granite & stainless kitchen with breakfast bar & adjacent dining, living room w/fireplace & custom built-ins, first floor master bedroom en-suite, and 2 more bedrooms & full bath upstairs. You will love the coastal accents, shiplap ceilings, distressed oak floors, oversized skylights, and great use of space. The home is compact, but immaculate and what you need is here! A large deck overlooks Conservation, and the walk-out basement could be finished for additional living space. Amenities include natural gas heat, Central A/C, irrigation system, and deeded rights to a footpath to Bucks Creek; great for paddleboards & kayaking. This central location in a wonderful residential neighborhood is only 1.4 miles to Hardings Beach and a short walk to shops, restaurants and the weekly Farmer's Market. This is an ideal Summer, year-round or investment home. Do not miss this absolute gem!
Zillow last checked: 8 hours ago
Listing updated: September 09, 2024 at 08:26pm
Listed by:
Lori Jurkowski 508-360-8738,
Kinlin Grover Compass
Bought with:
Sandra Tanco, 130465
Kinlin Grover Compass
Source: CCIMLS,MLS#: 22302224
Facts & features
Interior
Bedrooms & bathrooms
- Bedrooms: 3
- Bathrooms: 3
- Full bathrooms: 2
- 1/2 bathrooms: 1
- Main level bathrooms: 2
Primary bedroom
- Description: Flooring: Wood
- Features: Walk-In Closet(s)
- Level: First
- Area: 240
- Dimensions: 16 x 15
Bedroom 2
- Description: Flooring: Carpet
- Features: Bedroom 2, Closet
- Level: Second
- Area: 182
- Dimensions: 14 x 13
Bedroom 3
- Description: Flooring: Carpet
- Features: Bedroom 3, Closet
- Level: Second
- Area: 182
- Dimensions: 14 x 13
Primary bathroom
- Features: Private Full Bath
Dining room
- Description: Flooring: Wood,Door(s): Sliding
- Features: Dining Room
- Level: First
- Area: 187
- Dimensions: 17 x 11
Kitchen
- Description: Countertop(s): Granite,Flooring: Wood
- Features: Kitchen, Upgraded Cabinets, Breakfast Bar, Built-in Features, Cathedral Ceiling(s), Pantry, Recessed Lighting
- Level: First
- Area: 144
- Dimensions: 12 x 12
Living room
- Description: Fireplace(s): Wood Burning,Flooring: Wood
- Features: Recessed Lighting, Living Room, Cathedral Ceiling(s)
- Level: First
- Area: 204
- Dimensions: 17 x 12
Heating
- Forced Air
Cooling
- Central Air
Appliances
- Included: Dishwasher, Washer, Refrigerator, Microwave, Gas Water Heater
- Laundry: Laundry Room, First Floor
Features
- HU Cable TV, Recessed Lighting, Pantry, Linen Closet
- Flooring: Hardwood, Carpet, Tile
- Doors: Sliding Doors
- Windows: Skylight(s)
- Basement: Interior Entry,Full
- Number of fireplaces: 1
- Fireplace features: Wood Burning
Interior area
- Total structure area: 1,613
- Total interior livable area: 1,613 sqft
Property
Parking
- Total spaces: 4
- Parking features: Garage - Attached, Open
- Attached garage spaces: 1
- Has uncovered spaces: Yes
Features
- Stories: 1
- Entry location: First Floor
- Exterior features: Private Yard, Underground Sprinkler
- Frontage length: 100.00
Lot
- Size: 0.37 Acres
- Features: Medical Facility, South of Route 28
Details
- Parcel number: 8D43R23
- Zoning: R20
- Special conditions: None
Construction
Type & style
- Home type: SingleFamily
- Property subtype: Single Family Residence
Materials
- Shingle Siding
- Foundation: Block, Concrete Perimeter
- Roof: Asphalt, Pitched
Condition
- Updated/Remodeled, Actual
- New construction: No
- Year built: 1964
- Major remodel year: 2013
Utilities & green energy
- Sewer: Innovative Alternative
Community & neighborhood
Community
- Community features: Deeded Beach Rights
Location
- Region: Chatham
- Subdivision: Seaquanset Cove
HOA & financial
HOA
- Has HOA: Yes
- Amenities included: Beach Access
Other
Other facts
- Listing terms: Cash
- Road surface type: Paved
Price history
| Date | Event | Price |
|---|---|---|
| 10/6/2023 | Sold | $1,199,000$743/sqft |
Source: | ||
| 9/13/2023 | Pending sale | $1,199,000$743/sqft |
Source: | ||
| 9/13/2023 | Contingent | $1,199,000$743/sqft |
Source: MLS PIN #73119588 Report a problem | ||
| 9/2/2023 | Price change | $1,199,000-6%$743/sqft |
Source: | ||
| 8/24/2023 | Listed for sale | $1,275,000$790/sqft |
Source: | ||
Public tax history
| Year | Property taxes | Tax assessment |
|---|---|---|
| 2025 | $4,123 +3% | $1,188,300 +5.9% |
| 2024 | $4,004 +18.1% | $1,121,700 +28.4% |
| 2023 | $3,389 +8.2% | $873,400 +28.9% |
Find assessor info on the county website
Neighborhood: 02633
Nearby schools
GreatSchools rating
- 7/10Monomoy Regional Middle SchoolGrades: 5-7Distance: 1.3 mi
- 4/10Monomoy Regional High SchoolGrades: 8-12Distance: 3.8 mi
- 8/10Chatham Elementary SchoolGrades: K-4Distance: 1.8 mi
Schools provided by the listing agent
- District: Monomoy
Source: CCIMLS. This data may not be complete. We recommend contacting the local school district to confirm school assignments for this home.
Get a cash offer in 3 minutes
Find out how much your home could sell for in as little as 3 minutes with a no-obligation cash offer.
Estimated market value$1,367,400
Get a cash offer in 3 minutes
Find out how much your home could sell for in as little as 3 minutes with a no-obligation cash offer.
Estimated market value
$1,367,400
