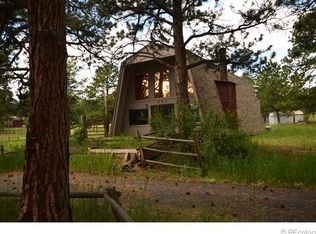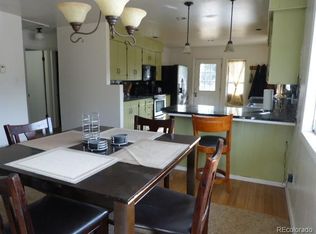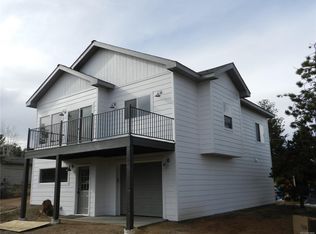Sold for $570,000 on 02/03/23
$570,000
26 Mohawk Trail, Pine, CO 80470
3beds
1,822sqft
Single Family Residence
Built in 2016
0.34 Acres Lot
$580,400 Zestimate®
$313/sqft
$3,837 Estimated rent
Home value
$580,400
$551,000 - $609,000
$3,837/mo
Zestimate® history
Loading...
Owner options
Explore your selling options
What's special
Enjoy access to the outdoors and proximity to Denver in this tranquil mountain home located minutes from Buffalo Creek and Staunton State Park. Excellent mountain biking, hiking, and easy access to world class skiing awaits you for your next adventure! Access the Pine Junction Park-N-Ride just half a mile from your front door for trips to Denver. Working from home is a breeze with high speed internet and reliable cell reception. Relax and enjoy the sunrise or sunset on one of your two decks (north and south facing). The interior includes a bright, open floor plan and vaulted ceilings in the main living area and kitchen. Schedule a showing today to make this charming mountain home yours.
Zillow last checked: 8 hours ago
Listing updated: September 13, 2023 at 03:42pm
Listed by:
Abigail Ladwig 303-681-8829,
Your Castle Realty LLC
Bought with:
Jamie Schingeck, 100071681
RE/MAX Professionals
Source: REcolorado,MLS#: 8649629
Facts & features
Interior
Bedrooms & bathrooms
- Bedrooms: 3
- Bathrooms: 2
- Full bathrooms: 2
- Main level bathrooms: 1
- Main level bedrooms: 2
Bedroom
- Level: Main
- Area: 100 Square Feet
- Dimensions: 10 x 10
Bedroom
- Level: Main
- Area: 180 Square Feet
- Dimensions: 15 x 12
Bedroom
- Level: Lower
- Area: 168 Square Feet
- Dimensions: 14 x 12
Bathroom
- Description: Tub And Shower, Double Sinks
- Level: Main
Bathroom
- Level: Lower
Dining room
- Level: Main
- Area: 96 Square Feet
- Dimensions: 12 x 8
Family room
- Level: Lower
- Area: 270 Square Feet
- Dimensions: 18 x 15
Kitchen
- Description: Range/Oven, Dishwasher, Microwave, Refrigerator
- Level: Main
- Area: 120 Square Feet
- Dimensions: 12 x 10
Laundry
- Description: Washer And Dryer
- Level: Lower
Living room
- Description: Ceiling Fan
- Level: Main
- Area: 252 Square Feet
- Dimensions: 18 x 14
Heating
- Forced Air, Natural Gas
Cooling
- None
Appliances
- Included: Cooktop, Dishwasher, Dryer, Microwave, Oven, Refrigerator, Washer
Features
- Ceiling Fan(s), Granite Counters, High Speed Internet, Kitchen Island, Open Floorplan, Vaulted Ceiling(s)
- Flooring: Carpet, Laminate, Wood
- Has basement: No
Interior area
- Total structure area: 1,822
- Total interior livable area: 1,822 sqft
- Finished area above ground: 1,050
Property
Parking
- Total spaces: 1
- Parking features: Garage - Attached
- Attached garage spaces: 1
Features
- Levels: Multi/Split
- Patio & porch: Deck
- Exterior features: Balcony, Dog Run
- Fencing: Full
Lot
- Size: 0.34 Acres
- Features: Cul-De-Sac, Near Public Transit
Details
- Parcel number: 47533
- Zoning: R-1
- Special conditions: Standard
Construction
Type & style
- Home type: SingleFamily
- Architectural style: Contemporary
- Property subtype: Single Family Residence
Materials
- Frame, Wood Siding
- Roof: Composition
Condition
- Year built: 2016
Utilities & green energy
- Water: Well
- Utilities for property: Cable Available, Internet Access (Wired), Phone Available
Community & neighborhood
Location
- Region: Pine
- Subdivision: Chilton Manor
Other
Other facts
- Listing terms: Cash,Conventional,FHA,VA Loan
- Ownership: Individual
- Road surface type: Paved
Price history
| Date | Event | Price |
|---|---|---|
| 2/3/2023 | Sold | $570,000+90%$313/sqft |
Source: | ||
| 7/2/2020 | Listing removed | $2,200$1/sqft |
Source: Bear Paw Stanbro Property Management, LLC | ||
| 6/26/2020 | Listed for rent | $2,200$1/sqft |
Source: Bear Paw Stanbro Property Management, LLC | ||
| 10/26/2016 | Sold | $300,000$165/sqft |
Source: Public Record | ||
Public tax history
| Year | Property taxes | Tax assessment |
|---|---|---|
| 2025 | $2,254 +3% | $38,590 -1.7% |
| 2024 | $2,188 +28% | $39,270 -9.5% |
| 2023 | $1,710 +3.3% | $43,370 +55.1% |
Find assessor info on the county website
Neighborhood: 80470
Nearby schools
GreatSchools rating
- 7/10Deer Creek Elementary SchoolGrades: PK-5Distance: 3.9 mi
- 8/10Fitzsimmons Middle SchoolGrades: 6-8Distance: 7.9 mi
- 5/10Platte Canyon High SchoolGrades: 9-12Distance: 7.7 mi
Schools provided by the listing agent
- Elementary: Deer Creek
- Middle: Fitzsimmons
- High: Platte Canyon
- District: Platte Canyon RE-1
Source: REcolorado. This data may not be complete. We recommend contacting the local school district to confirm school assignments for this home.

Get pre-qualified for a loan
At Zillow Home Loans, we can pre-qualify you in as little as 5 minutes with no impact to your credit score.An equal housing lender. NMLS #10287.


