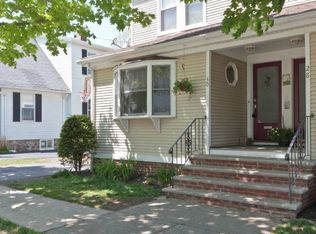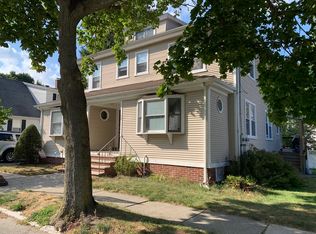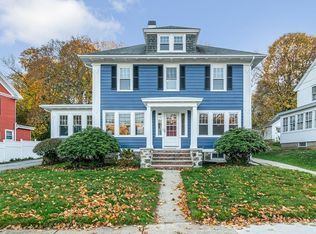Sold for $755,000 on 06/14/24
$755,000
26 Moffatt Rd, Salem, MA 01970
3beds
1,655sqft
Single Family Residence
Built in 1953
6,882 Square Feet Lot
$769,400 Zestimate®
$456/sqft
$3,934 Estimated rent
Home value
$769,400
$708,000 - $839,000
$3,934/mo
Zestimate® history
Loading...
Owner options
Explore your selling options
What's special
Welcome to South Salem! This turn-key home in this ideally located charming neighborhood includes all you could ask for in your next home. The heart of the home is the well-appointed kitchen, featuring stone countertops, modern appliances, and ample storage space. Adjacent to the kitchen, you'll find an airy dining area, ideal for hosting intimate gatherings or enjoying casual weekday meals. The fire-placed living room is a cozy retreat, offering a relaxing space to unwind after a long day. The first floor is completed by one full bathroom and a bonus room off the back of the house perfect for casual living space that leads outside onto a large deck. Upstairs you will find three bedrooms and the second bathroom featuring a walk-in shower. To really check all the boxes, this home features a basement that with potential to be made into finished living space, a detached one-car garage, and a large fenced in backyard. Don't miss the opportunity to be the next owner of this fantastic home!
Zillow last checked: 8 hours ago
Listing updated: June 15, 2024 at 05:08am
Listed by:
Nick Cowden 781-307-2726,
Compass 781-534-9229
Bought with:
Crowell & Frost Realty Group
J. Barrett & Company
Source: MLS PIN,MLS#: 73227297
Facts & features
Interior
Bedrooms & bathrooms
- Bedrooms: 3
- Bathrooms: 2
- Full bathrooms: 2
Primary bedroom
- Features: Ceiling Fan(s), Walk-In Closet(s), Flooring - Hardwood
- Level: Second
Bedroom 2
- Features: Skylight, Ceiling Fan(s), Closet, Flooring - Hardwood
- Level: Second
Bedroom 3
- Features: Ceiling Fan(s), Closet, Flooring - Hardwood
- Level: Second
Bathroom 1
- Features: Bathroom - Full, Bathroom - Tiled With Tub & Shower, Closet - Linen, Flooring - Stone/Ceramic Tile, Wainscoting
- Level: First
Bathroom 2
- Features: Bathroom - 3/4, Bathroom - Tiled With Shower Stall, Closet/Cabinets - Custom Built, Flooring - Stone/Ceramic Tile
- Level: Second
Dining room
- Features: Flooring - Hardwood, Breakfast Bar / Nook
- Level: First
Family room
- Features: Wood / Coal / Pellet Stove, Ceiling Fan(s), Flooring - Laminate, Deck - Exterior, Exterior Access, Slider
- Level: First
Kitchen
- Features: Flooring - Vinyl, Dining Area, Breakfast Bar / Nook, Cabinets - Upgraded, Remodeled, Stainless Steel Appliances
- Level: First
Living room
- Features: Flooring - Hardwood
- Level: First
Heating
- Forced Air, Natural Gas
Cooling
- Central Air
Appliances
- Laundry: In Basement
Features
- Den
- Flooring: Flooring - Hardwood
- Doors: Insulated Doors
- Windows: Insulated Windows
- Basement: Full,Interior Entry
- Number of fireplaces: 1
- Fireplace features: Living Room
Interior area
- Total structure area: 1,655
- Total interior livable area: 1,655 sqft
Property
Parking
- Total spaces: 5
- Parking features: Detached, Garage Door Opener, Off Street, Paved
- Garage spaces: 1
- Uncovered spaces: 4
Features
- Patio & porch: Deck - Vinyl
- Exterior features: Deck - Vinyl, Fenced Yard
- Fencing: Fenced/Enclosed,Fenced
- Waterfront features: Ocean, 1 to 2 Mile To Beach, Beach Ownership(Public)
Lot
- Size: 6,882 sqft
Details
- Parcel number: 2133784
- Zoning: R1
Construction
Type & style
- Home type: SingleFamily
- Architectural style: Cape
- Property subtype: Single Family Residence
Materials
- Frame
- Foundation: Concrete Perimeter
- Roof: Shingle
Condition
- Year built: 1953
Utilities & green energy
- Electric: Circuit Breakers
- Sewer: Public Sewer
- Water: Public
Green energy
- Energy efficient items: Thermostat
Community & neighborhood
Community
- Community features: Public Transportation, Shopping, Park, Walk/Jog Trails, Golf, Medical Facility, Laundromat, Highway Access, House of Worship, Marina, Public School, T-Station, University
Location
- Region: Salem
Price history
| Date | Event | Price |
|---|---|---|
| 6/14/2024 | Sold | $755,000+8%$456/sqft |
Source: MLS PIN #73227297 Report a problem | ||
| 5/1/2024 | Contingent | $699,000$422/sqft |
Source: MLS PIN #73227297 Report a problem | ||
| 4/23/2024 | Listed for sale | $699,000+42.7%$422/sqft |
Source: MLS PIN #73227297 Report a problem | ||
| 7/12/2019 | Sold | $490,000+1%$296/sqft |
Source: Public Record Report a problem | ||
| 5/31/2019 | Pending sale | $485,000$293/sqft |
Source: Coldwell Banker Residential Brokerage - Haverhill #72506352 Report a problem | ||
Public tax history
| Year | Property taxes | Tax assessment |
|---|---|---|
| 2025 | $7,207 +3% | $635,500 +5.5% |
| 2024 | $7,000 +5% | $602,400 +13.1% |
| 2023 | $6,665 | $532,800 |
Find assessor info on the county website
Neighborhood: 01970
Nearby schools
GreatSchools rating
- 4/10Horace Mann Laboratory SchoolGrades: PK-5Distance: 1 mi
- 5/10Saltonstall SchoolGrades: K-8Distance: 1.2 mi
- 4/10Salem High SchoolGrades: 9-12Distance: 1 mi
Get a cash offer in 3 minutes
Find out how much your home could sell for in as little as 3 minutes with a no-obligation cash offer.
Estimated market value
$769,400
Get a cash offer in 3 minutes
Find out how much your home could sell for in as little as 3 minutes with a no-obligation cash offer.
Estimated market value
$769,400


