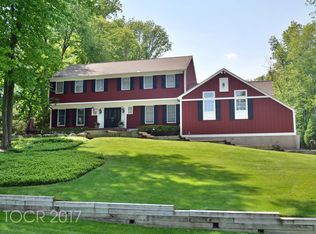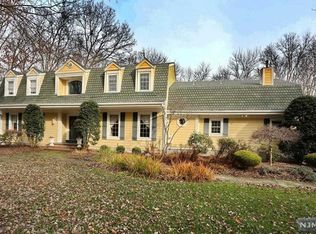RENOVATIONS JUST COMPLETED! Custom 4/5 Bedroom Center Hall Colonial on prime cul-de-sac bordering Saddle River by noted area builder.The sweeping entrance foyer is flanked by the formal Dining Room and Library with one of three fireplaces. The flexible floor plan is ideal for today's live-work-play lifestyle with multiple locations for remote work and relaxation. The newly-renovated crisp white and quartz Kitchen is the heart of the home with a large center island and adjacent sun-filled breakfast room with woodland views. The Great Room offers access to the side porch and the elevated deck, overlooking the heated Gunite pool and spa, mature landscaping, and extensive hardscaping.A versatile two-room Home Office -- with private powder room and separate entrance -- is ideal for working from home, or could be a potential 5th bedroom. Upstairs the Master Suite offers vaulted ceiling, expansive custom walk-in closet, soaking tub and double vanities. 3 additional Bedrooms, 1 ensuite and 2 with Jack-and-Jill bath, bonus room, and 2nd laundry complete this level.The finished walk-out basement is truly unique. Featured in Northwest Bergen Lifestyle magazine, it boasts an authentic Irish pub, full kitchen, family/media room with cozy fireplace, full bath, laundry room. Perfect for staycations or extended family living. Bring your Tesla -- the 3 car garage has a Level 2 EV Charger. Easy access to NYC and top-rated schools make this home the perfect retreat! More photos and details at; 26MillstreamRoad.com
This property is off market, which means it's not currently listed for sale or rent on Zillow. This may be different from what's available on other websites or public sources.

