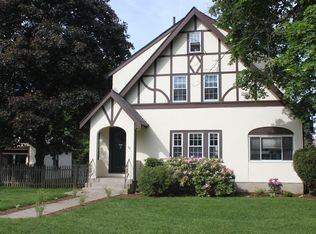Sold for $1,390,000 on 09/16/24
$1,390,000
26 Mills Rd, Needham, MA 02494
3beds
2,567sqft
Single Family Residence
Built in 2008
5,009 Square Feet Lot
$1,439,700 Zestimate®
$541/sqft
$5,233 Estimated rent
Home value
$1,439,700
$1.32M - $1.57M
$5,233/mo
Zestimate® history
Loading...
Owner options
Explore your selling options
What's special
This elegant colonial home that has been meticulously maintained and feels like new. Boasting a modern touch for effortless living, this property is ideal for those seeking a low-maintenance option to a traditional home or condo. The first floor offers a bright and spacious layout, including a family room with a gas fireplace and custom built-in shelves, kitchen with granite countertops and stainless steel appliances, a gas cooktop, and a large dining area. The master bedroom features a walk-in closet and a luxurious en-suite bathroom, while two additional bedrooms on the 2nd floor share a full hall bath and a convenient laundry room. The third floor showcases a recreation room and gym with dormer windows. Finished basement includes a family room, walk-in cedar closet, and ample storage space. Additional amenities include central air, security system, sprinkler system, radon system, attached garage with direct access to the entry foyer, and a level fenced-in backyard with a paver patio
Zillow last checked: 8 hours ago
Listing updated: September 17, 2024 at 05:56am
Listed by:
Charlotte Liu 857-205-8888,
Keller Williams Realty 617-969-9000
Bought with:
Evan Blaustein
Coldwell Banker Realty - Brookline
Source: MLS PIN,MLS#: 73258426
Facts & features
Interior
Bedrooms & bathrooms
- Bedrooms: 3
- Bathrooms: 3
- Full bathrooms: 2
- 1/2 bathrooms: 1
Primary bedroom
- Features: Bathroom - Full, Walk-In Closet(s)
- Level: Second
- Area: 340
- Dimensions: 20 x 17
Bedroom 2
- Level: Second
- Area: 169
- Dimensions: 13 x 13
Bedroom 3
- Level: Second
- Area: 130
- Dimensions: 10 x 13
Dining room
- Level: First
Family room
- Features: Closet/Cabinets - Custom Built, Flooring - Wood
- Level: First
- Area: 228
- Dimensions: 19 x 12
Kitchen
- Features: Dining Area, Countertops - Stone/Granite/Solid, Kitchen Island
- Level: First
- Area: 285
- Dimensions: 19 x 15
Heating
- Baseboard, Oil
Cooling
- Central Air
Appliances
- Laundry: Second Floor
Features
- Play Room
- Flooring: Wood, Tile
- Doors: Insulated Doors
- Windows: Insulated Windows
- Basement: Finished
- Number of fireplaces: 1
- Fireplace features: Family Room
Interior area
- Total structure area: 2,567
- Total interior livable area: 2,567 sqft
Property
Parking
- Total spaces: 3
- Parking features: Attached, Garage Door Opener, Paved Drive, Off Street
- Attached garage spaces: 1
- Uncovered spaces: 2
Features
- Patio & porch: Patio
- Exterior features: Patio, Professional Landscaping, Sprinkler System
Lot
- Size: 5,009 sqft
Details
- Parcel number: 4729029
- Zoning: SRB
Construction
Type & style
- Home type: SingleFamily
- Architectural style: Colonial
- Property subtype: Single Family Residence
Materials
- Frame
- Foundation: Concrete Perimeter
- Roof: Shingle
Condition
- Year built: 2008
Utilities & green energy
- Electric: Circuit Breakers, 200+ Amp Service
- Sewer: Public Sewer
- Water: Public
- Utilities for property: for Gas Range
Community & neighborhood
Community
- Community features: Shopping, Highway Access, House of Worship, T-Station
Location
- Region: Needham
Price history
| Date | Event | Price |
|---|---|---|
| 9/16/2024 | Sold | $1,390,000$541/sqft |
Source: MLS PIN #73258426 | ||
| 7/31/2024 | Contingent | $1,390,000$541/sqft |
Source: MLS PIN #73258426 | ||
| 7/25/2024 | Price change | $1,390,000-7.3%$541/sqft |
Source: MLS PIN #73258426 | ||
| 7/16/2024 | Listed for sale | $1,500,000$584/sqft |
Source: MLS PIN #73258426 | ||
| 7/3/2024 | Listing removed | $1,500,000$584/sqft |
Source: MLS PIN #73258426 | ||
Public tax history
| Year | Property taxes | Tax assessment |
|---|---|---|
| 2025 | $13,532 -8.9% | $1,276,600 +7.7% |
| 2024 | $14,846 +1.1% | $1,185,800 +5.3% |
| 2023 | $14,691 +6.2% | $1,126,600 +8.9% |
Find assessor info on the county website
Neighborhood: 02494
Nearby schools
GreatSchools rating
- 8/10Eliot Elementary SchoolGrades: K-5Distance: 0.7 mi
- 9/10Pollard Middle SchoolGrades: 7-8Distance: 1.5 mi
- 10/10Needham High SchoolGrades: 9-12Distance: 0.9 mi
Schools provided by the listing agent
- Elementary: Eliot
- Middle: Pollard
- High: Nhs
Source: MLS PIN. This data may not be complete. We recommend contacting the local school district to confirm school assignments for this home.
Get a cash offer in 3 minutes
Find out how much your home could sell for in as little as 3 minutes with a no-obligation cash offer.
Estimated market value
$1,439,700
Get a cash offer in 3 minutes
Find out how much your home could sell for in as little as 3 minutes with a no-obligation cash offer.
Estimated market value
$1,439,700
