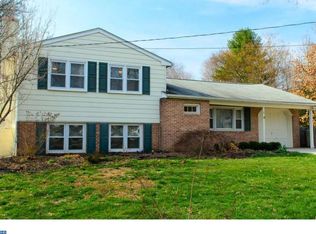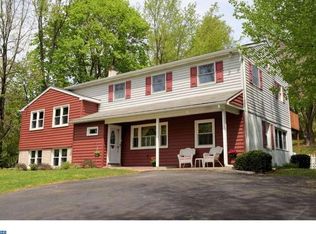Sold for $560,000
$560,000
26 Miller Rd, Phoenixville, PA 19460
4beds
2,565sqft
Single Family Residence
Built in 1968
0.58 Acres Lot
$562,300 Zestimate®
$218/sqft
$3,204 Estimated rent
Home value
$562,300
$529,000 - $596,000
$3,204/mo
Zestimate® history
Loading...
Owner options
Explore your selling options
What's special
Welcome to 26 Miller Road, a meticulously maintained brick rancher located in the highly regarded Phoenixville Area School District. Set on just over 1/2 of an acre, this home offers comfortable main-level living and a fully finished daylight walkout basement, totaling over 2,600 finished square feet. The main level features a spacious living room with a wood-burning fireplace, an updated kitchen/dining area that overlooks the lush backyard, and three well-sized bedrooms. The lower level provides incredible flexibility with a 4th bedroom, full bath, a massive family room with its own fireplace, and a kitchenette — ideal for extended family, guests, or private in-law accommodations with a separate entrance. Step outside to enjoy the rear deck, hot tub, and patio, perfect for entertaining or relaxing in your own backyard retreat. A 2-car garage, mature landscaping, and quiet residential setting round out this exceptional offering. Located just minutes from the soon-to-open Hares Hill Elementary School (2025–2026), French Creek trails, and downtown Phoenixville — recently named “The Best Small Town to Live in America” by Travel + Leisure — this home offers not just comfort, but an outstanding lifestyle. Don’t miss this opportunity to own in one of Chester County’s most celebrated communities.
Zillow last checked: 8 hours ago
Listing updated: September 03, 2025 at 05:00pm
Listed by:
Michael Richter 215-919-1445,
Long & Foster Real Estate, Inc.
Bought with:
Michael Richter, RS228955
Long & Foster Real Estate, Inc.
Source: Bright MLS,MLS#: PACT2103900
Facts & features
Interior
Bedrooms & bathrooms
- Bedrooms: 4
- Bathrooms: 2
- Full bathrooms: 2
- Main level bathrooms: 1
- Main level bedrooms: 3
Bedroom 4
- Level: Lower
Bathroom 2
- Level: Lower
Dining room
- Level: Main
Family room
- Level: Lower
Kitchen
- Level: Main
Laundry
- Level: Lower
Living room
- Level: Main
Heating
- Hot Water, Oil, Electric
Cooling
- Central Air, Electric
Appliances
- Included: Water Heater
- Laundry: Lower Level, Main Level, Laundry Room
Features
- Flooring: Hardwood, Carpet
- Basement: Finished,Heated,Exterior Entry,Rear Entrance,Walk-Out Access,Windows,Full
- Number of fireplaces: 2
- Fireplace features: Brick
Interior area
- Total structure area: 2,700
- Total interior livable area: 2,565 sqft
- Finished area above ground: 1,350
- Finished area below ground: 1,215
Property
Parking
- Total spaces: 6
- Parking features: Garage Faces Front, Inside Entrance, Attached, Driveway
- Attached garage spaces: 2
- Uncovered spaces: 4
Accessibility
- Accessibility features: None
Features
- Levels: One
- Stories: 1
- Patio & porch: Patio, Porch, Deck
- Exterior features: Awning(s), Chimney Cap(s)
- Pool features: None
Lot
- Size: 0.58 Acres
Details
- Additional structures: Above Grade, Below Grade
- Parcel number: 2602 0056.0700
- Zoning: RESIDENTIAL
- Zoning description: residential
- Special conditions: Standard
Construction
Type & style
- Home type: SingleFamily
- Architectural style: Ranch/Rambler
- Property subtype: Single Family Residence
Materials
- Brick
- Foundation: Block
- Roof: Architectural Shingle
Condition
- Excellent
- New construction: No
- Year built: 1968
Utilities & green energy
- Electric: 200+ Amp Service
- Sewer: Public Sewer
- Water: Well
Community & neighborhood
Location
- Region: Phoenixville
- Subdivision: None Available
- Municipality: EAST PIKELAND TWP
Other
Other facts
- Listing agreement: Exclusive Right To Sell
- Listing terms: Cash,Conventional,FHA,VA Loan
- Ownership: Fee Simple
Price history
| Date | Event | Price |
|---|---|---|
| 9/3/2025 | Sold | $560,000$218/sqft |
Source: | ||
| 7/23/2025 | Contingent | $560,000$218/sqft |
Source: | ||
| 7/18/2025 | Listed for sale | $560,000$218/sqft |
Source: | ||
Public tax history
| Year | Property taxes | Tax assessment |
|---|---|---|
| 2025 | $5,821 +2.5% | $147,320 |
| 2024 | $5,680 +2.2% | $147,320 |
| 2023 | $5,560 +0.9% | $147,320 |
Find assessor info on the county website
Neighborhood: 19460
Nearby schools
GreatSchools rating
- NAPhoenixville Early Learning CenterGrades: K-1Distance: 2.8 mi
- 7/10Phoenixville Area Middle SchoolGrades: 6-8Distance: 2.7 mi
- 7/10Phoenixville Area High SchoolGrades: 9-12Distance: 2.8 mi
Schools provided by the listing agent
- Middle: Phoenixville
- High: Phoenixville Area
- District: Phoenixville Area
Source: Bright MLS. This data may not be complete. We recommend contacting the local school district to confirm school assignments for this home.
Get a cash offer in 3 minutes
Find out how much your home could sell for in as little as 3 minutes with a no-obligation cash offer.
Estimated market value$562,300
Get a cash offer in 3 minutes
Find out how much your home could sell for in as little as 3 minutes with a no-obligation cash offer.
Estimated market value
$562,300

