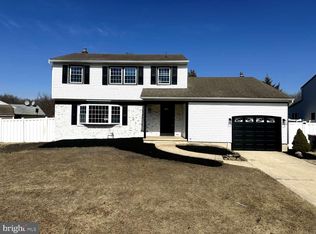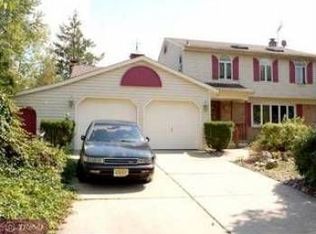Seeing is believing for sure! This well maintained home beams with pride of ownership and offers 4, 200+ square feet of living space and 3 zoned HVAC system! The first floor of the home offers a large study and living room with a floor to ceiling natural stone wall and gas fireplace. The astonishing eat-in kitchen comes complete with the following upgrades: commercial grade stainless steel appliances, a built in refrigerator, gas cook top stove with pot filler, double wall ovens, built in microwave and bread warmer, recessed lighting, updated cabinetry, granite countertops, large island, walk in pantry and tile flooring. The dining room is currently being used as a piano room which steps down into the over-sized Great Florida room which currently houses the dining room and wet bar with garbage disposal and granite countertops. From here, you can access the rear yard and enjoy the 20x40 in-ground Gunite pool surrounded by stamped concrete, river rocks, solar lights and several grass plants. This area also features a grilling area with its own gas hook up. If that wasn't enough, there is a large shed and crisp vinyl fencing surrounding the entire pool and yard. The elegantly trimmed second floor hall showcasing crown molding and hardwood floors leads you to both master suites as well the 3 additional spacious bedrooms. The 1st master bedroom feature its own bath while the second master suite features an impressive view of the beautiful rear yard with pool and boasts a cathedral ceiling w sky lights, 2 walk in closets, tile flooring, a large master bathroom w double vanity, 2 person Jacuzzi tub, glass shower stall and crisp, white California Shutters over the windows. If thats not enough, the suite has its own HVAC system! Location of the home is key as it is close to major highways, Route 42, PATCO Train Station and Camden County College.
This property is off market, which means it's not currently listed for sale or rent on Zillow. This may be different from what's available on other websites or public sources.

