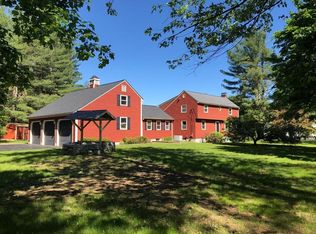Beautiful, Well Maintained Garrison Colonial home is top Dunstable location, This bright and cheerful home has a very open floor plan with a cathedral ceiling sun room, Large dining room with beamed ceiling and wainscoting, Large eat in kitchen with granite countertops and cherry cabinets and is adjacent to the large cathedral ceiling family room with beautiful windows overlooking the gorgeous back yard with huge patio surrounding the in-ground pool and separate screen house for relaxing in this oasis of a back yard... Large living room with hardwood floors and a brick wood burning fireplace, Four well sized bedrooms on the second floor, The basement features a large play room with a wood stove, bar area and phone booth plus a bonus room would be a great toy room or office, Two large sheds one off the pool area, 24'x24' two car garage with electric door openers and direct access to the sun room, This is a great home that is ready to move into! call today to schedule your viewing!
This property is off market, which means it's not currently listed for sale or rent on Zillow. This may be different from what's available on other websites or public sources.
