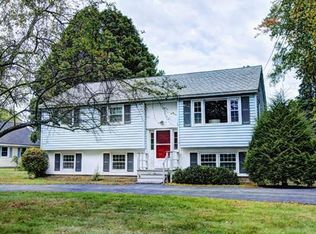This legal 2 family would also make a great opportunity to live on one floor and rent out the other. Bring the in-laws or the extended family there is room for every one! Owners pride shines from the moment you pull up. This well loved home boast ZERO electric cost thanks to solar system that is owned by the seller. Two driveways, beautiful landscaped lot, with inground sprinkler system and an INGROUND POOL. Each floor is totally separate , but could be combined to have a large single family home if your needs are such. Located in South Chelmsford , steps from shopping schools and the best commuter location in town... Hurry this is a rare and wonderful opportunity you would agree...
This property is off market, which means it's not currently listed for sale or rent on Zillow. This may be different from what's available on other websites or public sources.
