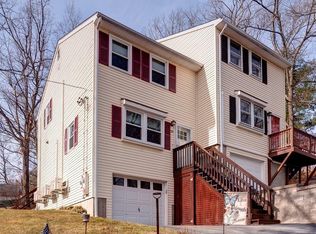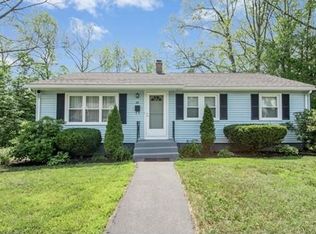Sold for $345,000
$345,000
26 Mildred Ave, Worcester, MA 01603
2beds
960sqft
Single Family Residence
Built in 1985
5,184 Square Feet Lot
$347,300 Zestimate®
$359/sqft
$2,118 Estimated rent
Home value
$347,300
$323,000 - $375,000
$2,118/mo
Zestimate® history
Loading...
Owner options
Explore your selling options
What's special
NO CONDO FEE This modern home has an inviting open floor plan, two spacious bedrooms, one-and-a-half modern bathrooms, and no monthly condo fee, this property promises both comfort and value in today’s competitive market. Step inside to discover a welcoming open-concept layout that seamlessly connects the living room, dining area, and kitchen—a design choice perfect for entertaining guests or simply enjoying family time. Sunlight pours in through newer energy-efficient windows, creating a bright and airy atmosphere while also helping to keep utility costs down. Enjoy year-round comfort with the ability to control the temperature in specific zones, ensuring a pleasant environment no matter the season. The mini-split system is energy-efficient, quiet, and easy to operate, making it a significant upgrade over traditional HVAC systems. Upstairs has two spacious bedrooms with laminate flooring & full bath. Nice backyard deck & yard.
Zillow last checked: 8 hours ago
Listing updated: November 21, 2025 at 01:20pm
Listed by:
Rosa Wyse 508-769-2535,
Champion Real Estate, Inc. 508-755-6545
Bought with:
Jovonie Houston
Coldwell Banker Realty - Dorchester
Source: MLS PIN,MLS#: 73432838
Facts & features
Interior
Bedrooms & bathrooms
- Bedrooms: 2
- Bathrooms: 2
- Full bathrooms: 1
- 1/2 bathrooms: 1
Primary bedroom
- Features: Ceiling Fan(s), Closet, Flooring - Laminate
- Level: Second
Bedroom 2
- Features: Ceiling Fan(s), Closet, Flooring - Laminate
- Level: Second
Bathroom 1
- Features: Bathroom - Half
- Level: First
Bathroom 2
- Features: Bathroom - Full
- Level: Second
Kitchen
- Features: Flooring - Laminate, Open Floorplan, Stainless Steel Appliances
- Level: First
Living room
- Features: Flooring - Laminate, Open Floorplan
- Level: First
Heating
- Electric Baseboard, Electric, Ductless
Cooling
- Ductless
Appliances
- Included: Electric Water Heater, Water Heater, Range, Dishwasher, Microwave, Washer, Dryer
- Laundry: First Floor
Features
- Flooring: Laminate
- Basement: Interior Entry,Garage Access,Concrete,Unfinished
- Has fireplace: No
Interior area
- Total structure area: 960
- Total interior livable area: 960 sqft
- Finished area above ground: 960
Property
Parking
- Total spaces: 3
- Parking features: Attached, Paved Drive, Off Street
- Attached garage spaces: 1
- Uncovered spaces: 2
Features
- Patio & porch: Deck
- Exterior features: Deck
Lot
- Size: 5,184 sqft
- Features: Corner Lot, Gentle Sloping
Details
- Parcel number: M:15 B:015 L:0021A,1776950
- Zoning: RL-7
Construction
Type & style
- Home type: SingleFamily
- Architectural style: Colonial
- Property subtype: Single Family Residence
- Attached to another structure: Yes
Materials
- Foundation: Concrete Perimeter
- Roof: Shingle
Condition
- Year built: 1985
Utilities & green energy
- Electric: Circuit Breakers
- Sewer: Public Sewer
- Water: Public
Community & neighborhood
Location
- Region: Worcester
Other
Other facts
- Road surface type: Paved
Price history
| Date | Event | Price |
|---|---|---|
| 11/21/2025 | Sold | $345,000$359/sqft |
Source: MLS PIN #73432838 Report a problem | ||
| 10/28/2025 | Contingent | $345,000$359/sqft |
Source: MLS PIN #73432838 Report a problem | ||
| 10/16/2025 | Price change | $345,000-1.1%$359/sqft |
Source: MLS PIN #73432838 Report a problem | ||
| 10/8/2025 | Price change | $349,000-0.3%$364/sqft |
Source: MLS PIN #73432838 Report a problem | ||
| 9/18/2025 | Listed for sale | $349,900+5.7%$364/sqft |
Source: MLS PIN #73432838 Report a problem | ||
Public tax history
| Year | Property taxes | Tax assessment |
|---|---|---|
| 2025 | $3,700 +5.7% | $280,500 +10.2% |
| 2024 | $3,499 +5.6% | $254,500 +10.1% |
| 2023 | $3,314 +11.4% | $231,100 +18.1% |
Find assessor info on the county website
Neighborhood: 01603
Nearby schools
GreatSchools rating
- 6/10Heard Street Discovery AcademyGrades: K-6Distance: 0.7 mi
- 5/10Sullivan Middle SchoolGrades: 6-8Distance: 0.7 mi
- 3/10South High Community SchoolGrades: 9-12Distance: 0.8 mi
Get a cash offer in 3 minutes
Find out how much your home could sell for in as little as 3 minutes with a no-obligation cash offer.
Estimated market value$347,300
Get a cash offer in 3 minutes
Find out how much your home could sell for in as little as 3 minutes with a no-obligation cash offer.
Estimated market value
$347,300

