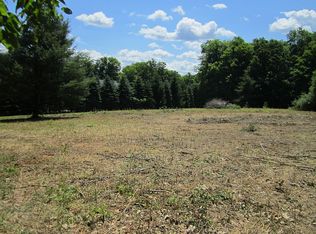YOU COULD NEVER BUILD A HOUSE OF THIS QUALITY AT THIS THIS PRICE! Amazingly appointed and incredibly spacious post and beam country home located off a quiet road, overlooking Butternut Brook in Litchfield CT is absolutely a must-see! The towering center fireplace, which spans up to a vaulted ceiling is the heart of this gorgeous home. The eat-in chef's kitchen, with top of the line appliances and soapstone countertops and island, is open to one of the three fireplaces and is great for family meals and entertaining. The basement is completely finished with a billiards room, great room, media room, extra bedroom, and full bath. Step out onto an oversized bluestone porch that overlooks the brook and abuts the heated gunite pool. A one-bedroom apartment has its own kitchen separate entrance. Charge your Tesla in one of the bays in the attached 3 car heated garage. On 9 acres and minutes to the Litchfield Green.
This property is off market, which means it's not currently listed for sale or rent on Zillow. This may be different from what's available on other websites or public sources.
