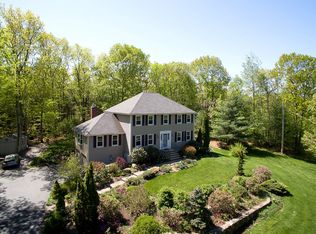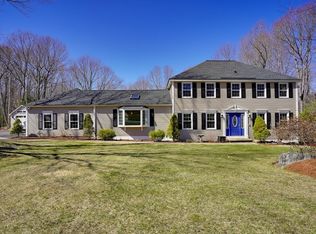Pride of ownership throughout this 4 bed, 2.5 bath colonial perfectly situated on over 3acres! Step inside off the farmers porch to the fireplaced living room with gleaming hw floors and recessed lighting. Eat in kitchen features SS appliances, granite counter-tops, large island and pantry. Bright formal dining room boasts a chair rail and hw floors. Relax by the fire in the family room with cathedral ceiling and bay window. Convenient half bath with laundry completes this level. Your master suite awaits upstairs with large walk in closet, recessed lighting and upgraded master bath. 3 additional spacious bedrooms and a full bath boasting double vanity and granite counter-top round out the 2nd floor. Large 2 car garage offers convenience and storage with an addi'l oversized shed. Central air to keep you comfortable. Lots of land = possibilities! Try your hand at gardening in your own greenhouse! Fenced in yard for the pets. Whole house generator replaced in 2020. Don't miss this one!
This property is off market, which means it's not currently listed for sale or rent on Zillow. This may be different from what's available on other websites or public sources.

