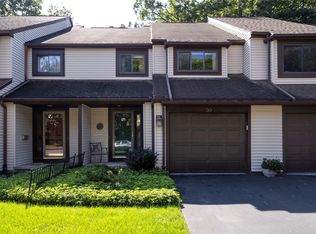Closed
$229,900
26 Menlo Pl, Rochester, NY 14620
3beds
1,496sqft
Townhouse, Condominium
Built in 1979
-- sqft lot
$258,400 Zestimate®
$154/sqft
$2,088 Estimated rent
Maximize your home sale
Get more eyes on your listing so you can sell faster and for more.
Home value
$258,400
$243,000 - $276,000
$2,088/mo
Zestimate® history
Loading...
Owner options
Explore your selling options
What's special
Welcome to 26 Menlo Place! Located on a quiet tree lined cul-de-sac and backing up to Highland Park, this townhome (no HOA) offers 3 bedrooms, 2 full baths, and an open concept first floor. The living room is spacious with a wood burning fireplace and sliding glass door leading to a serene private patio. Complete with attached garage and finished basement with built-ins for additional living space. Ideal location near Strong, U of R, Highland Hospitals, shopping, expressways, and all that the Highland neighborhood has to offer! Offers due 11/14 @10AM. Open House Sunday 12 - 2!
Zillow last checked: 8 hours ago
Listing updated: December 18, 2023 at 10:02am
Listed by:
Fallanne R. Jones 585-364-1656,
Keller Williams Realty Greater Rochester,
Danielle R. Johnson 585-364-1656,
Keller Williams Realty Greater Rochester
Bought with:
Jason M Ruffino, 10401231237
RE/MAX Realty Group
Source: NYSAMLSs,MLS#: R1509326 Originating MLS: Rochester
Originating MLS: Rochester
Facts & features
Interior
Bedrooms & bathrooms
- Bedrooms: 3
- Bathrooms: 2
- Full bathrooms: 2
- Main level bathrooms: 1
Bedroom 1
- Level: Second
Bedroom 1
- Level: Second
Bedroom 2
- Level: Second
Bedroom 2
- Level: Second
Bedroom 3
- Level: Second
Bedroom 3
- Level: Second
Basement
- Level: Basement
Basement
- Level: Basement
Dining room
- Level: First
Dining room
- Level: First
Kitchen
- Level: First
Kitchen
- Level: First
Living room
- Level: First
Living room
- Level: First
Heating
- Gas, Forced Air
Cooling
- Central Air
Appliances
- Included: Dryer, Dishwasher, Exhaust Fan, Disposal, Gas Oven, Gas Range, Gas Water Heater, Microwave, Refrigerator, Range Hood, Washer
- Laundry: In Basement
Features
- Separate/Formal Living Room, Other, See Remarks, Sliding Glass Door(s), Programmable Thermostat
- Flooring: Carpet, Hardwood, Tile, Varies
- Doors: Sliding Doors
- Basement: Full,Finished,Sump Pump
- Number of fireplaces: 1
Interior area
- Total structure area: 1,496
- Total interior livable area: 1,496 sqft
Property
Parking
- Total spaces: 1
- Parking features: Assigned, Attached, Garage, One Space, Garage Door Opener
- Attached garage spaces: 1
Features
- Levels: Two
- Stories: 2
- Patio & porch: Patio
- Exterior features: Patio
Lot
- Size: 2,613 sqft
- Dimensions: 29 x 95
- Features: Cul-De-Sac
Details
- Parcel number: 26140013623000010300000000
- Special conditions: Standard
Construction
Type & style
- Home type: Condo
- Property subtype: Townhouse, Condominium
Materials
- Vinyl Siding
- Roof: Asphalt
Condition
- Resale
- Year built: 1979
Utilities & green energy
- Electric: Circuit Breakers
- Sewer: Connected
- Water: Connected, Public
- Utilities for property: Sewer Connected, Water Connected
Community & neighborhood
Location
- Region: Rochester
- Subdivision: Resub Of T L 19
Other
Other facts
- Listing terms: Cash,Conventional,FHA,VA Loan
Price history
| Date | Event | Price |
|---|---|---|
| 12/18/2023 | Sold | $229,900$154/sqft |
Source: | ||
| 11/15/2023 | Pending sale | $229,900$154/sqft |
Source: | ||
| 11/10/2023 | Listed for sale | $229,900-3.8%$154/sqft |
Source: | ||
| 8/7/2023 | Listing removed | -- |
Source: | ||
| 7/20/2023 | Listed for sale | $239,000+18.9%$160/sqft |
Source: | ||
Public tax history
| Year | Property taxes | Tax assessment |
|---|---|---|
| 2024 | -- | $218,900 +26% |
| 2023 | -- | $173,700 |
| 2022 | -- | $173,700 |
Find assessor info on the county website
Neighborhood: Strong
Nearby schools
GreatSchools rating
- 2/10Anna Murray-Douglass AcademyGrades: PK-8Distance: 0.2 mi
- 2/10School Without WallsGrades: 9-12Distance: 1 mi
- 1/10James Monroe High SchoolGrades: 9-12Distance: 1.1 mi
Schools provided by the listing agent
- District: Rochester
Source: NYSAMLSs. This data may not be complete. We recommend contacting the local school district to confirm school assignments for this home.
