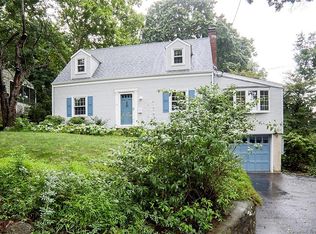Charming and filled with character, come home to relax in the living room and sit in front of the fireplace. Off the living room are French doors that open up to the large 3 season sun porch overlooking the private backyard. The family room with built-ins has plenty of room for everyone and many uses, a formal dining room is perfect for large gatherings and the eat in kitchen has plenty of space for the cook! Upstairs are 3 - 4 bedrooms with great closet space. The master bedroom has a huge window that gives the feeling of being in a tree house! The full basement has a finished area with sound proof walls that's perfect for a music studio and access to the attached 1 car garage. Extremely convenient to the East Norwalk train station!
This property is off market, which means it's not currently listed for sale or rent on Zillow. This may be different from what's available on other websites or public sources.
