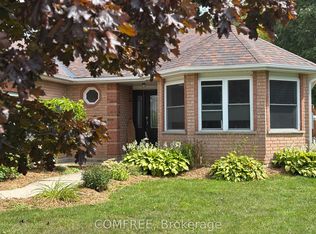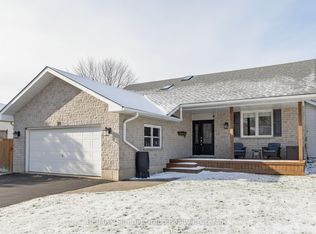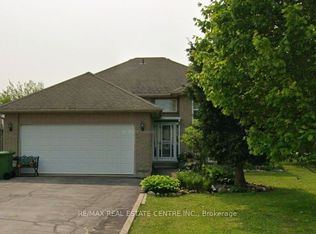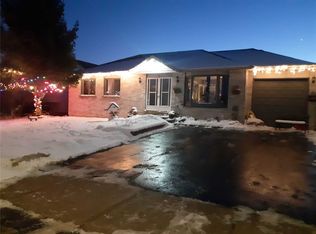Picture Perfect Highpoint Estates Home With Lasting Attention To Detail And A Sweeping Floor Plan Made For Comfortable Multi-Generational Living And Entertaining. Open Concept Main Floor Provides Ample Space For Hosting Friends And Family. The Kitchen Can Accommodate Large Groups With A Spectacular Centre Island With Breakfast Bar Seating, Upgraded Cabinetry, Under Cabinet Lighting, Upgraded Light Fixtures, An Added Pantry, And Easy Access To The Deck For Those Summer Bbq Days/Nights. This Property Has The Feel Of A Newly Built Home Without Compromising The Mature Lot Size And Privacy. The Lower Level Is The Perfect Set Up For Additional Living Space Or Potential In-Law Suite. Private, In Town Lots Like This Are Hard To Come By - Wait Until You See The Space! The Beauty Of This Home Is Unmatched - Make It Yours Today!
This property is off market, which means it's not currently listed for sale or rent on Zillow. This may be different from what's available on other websites or public sources.



