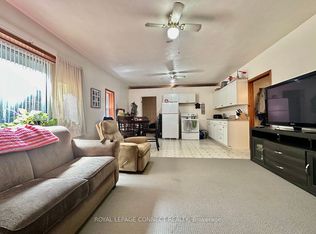Well Maintained Detached Home In Highly Sought Neighborhood W/ Professionally Landscapd & Perennial Garden. Close To School, Mins To 401. Main Level Features Hardwood Floors Throughout, Gas Firplace In Living Room, Separate Dining Room, Kitchen W/ Eating Area & Sliding Walkout To 10X14 Cedar Deck. 3 Large Spacious Bedrooms Upstairs, Lots Of Natural Lighting In Main Bathroom With Skylight, Ensuite In Master. Rec Room In Basement. Home Is Linked Undgerground.
This property is off market, which means it's not currently listed for sale or rent on Zillow. This may be different from what's available on other websites or public sources.
