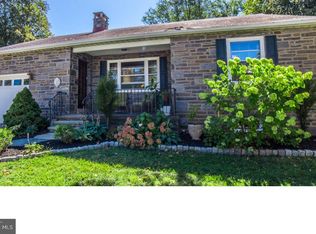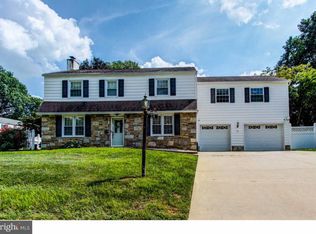Sold for $525,000 on 10/17/25
$525,000
26 McCloskey Rd, Flourtown, PA 19031
3beds
1,952sqft
Single Family Residence
Built in 1955
0.27 Acres Lot
$530,100 Zestimate®
$269/sqft
$3,475 Estimated rent
Home value
$530,100
$493,000 - $567,000
$3,475/mo
Zestimate® history
Loading...
Owner options
Explore your selling options
What's special
Welcome to 26 McCloskey Road in Flourtown. Rarely available single floor detached home offers the perfect blend of comfort, accessibility, and convenience. From the beautifully landscaped front yard to the welcoming front porch, this home is as functional as it is inviting. There are three convenient entrances to the house, including one from the rear garden with no steps, an extra-long driveway with plenty of parking, getting in and out couldn’t be easier. You can even drive right up to the backyard for the ultimate convenience. The spacious family room, filled with gorgeous natural light from oversized windows, is ideal for gatherings and opens directly to the large, private backyard with hydrangeas and your own fig tree ready for picking. The eat-in kitchen offers stainless steel appliances, ample cabinet and counter space, and is perfectly situated for entertaining. The primary bedroom features an accessible en-suite bathroom, creating a comfortable private retreat. Two additional bedrooms and two more full baths provide plenty of room for family or guests. Just off the primary suite, a bright sunroom with skylights offers a perfect spot for relaxation as well as access to the basement. The partially finished basement is expansive and holds so much potential! Think: family room, studio, game area, or rec space with the added bonus of storage, laundry, and an extra shower. This home is walkable to all of the shops, restaurants, and attractions in Flourtown, including both swim clubs as well as well as minutes to Chestnut Hill, the Wissahickon Valley Park, and Rt 309 for an easy commute anywhere! With a fantastic backyard, this home offers accessibility, versatility, and charm all in one package, this one won't last. Make your appointment to view it today!
Zillow last checked: 8 hours ago
Listing updated: October 17, 2025 at 05:04pm
Listed by:
Rachel Reilly 215-868-5972,
Elfant Wissahickon-Chestnut Hill
Bought with:
Karrie Gavin, RS317681
Elfant Wissahickon-Rittenhouse Square
Source: Bright MLS,MLS#: PAMC2149940
Facts & features
Interior
Bedrooms & bathrooms
- Bedrooms: 3
- Bathrooms: 4
- Full bathrooms: 3
- 1/2 bathrooms: 1
- Main level bathrooms: 4
- Main level bedrooms: 3
Bedroom 1
- Features: Flooring - HardWood, Attached Bathroom, Ceiling Fan(s)
- Level: Main
- Area: 156 Square Feet
- Dimensions: 13 x 12
Bedroom 2
- Features: Attached Bathroom, Flooring - HardWood
- Level: Main
- Area: 154 Square Feet
- Dimensions: 14 x 11
Bedroom 3
- Features: Flooring - HardWood
- Level: Main
- Area: 154 Square Feet
- Dimensions: 14 x 11
Bathroom 3
- Features: Bathroom - Tub Shower
- Level: Main
- Area: 48 Square Feet
- Dimensions: 8 x 6
Family room
- Features: Ceiling Fan(s), Flooring - Tile/Brick
- Level: Main
- Area: 320 Square Feet
- Dimensions: 20 x 16
Kitchen
- Features: Dining Area, Flooring - HardWood, Eat-in Kitchen, Kitchen - Electric Cooking
- Level: Main
- Area: 180 Square Feet
- Dimensions: 20 x 9
Living room
- Features: Wood Stove, Flooring - HardWood
- Level: Main
- Area: 200 Square Feet
- Dimensions: 20 x 10
Other
- Features: Ceiling Fan(s), Flooring - Carpet, Skylight(s)
- Level: Main
- Area: 224 Square Feet
- Dimensions: 16 x 14
Heating
- Radiator, Natural Gas
Cooling
- Central Air, Electric
Appliances
- Included: Dishwasher, Oven/Range - Electric, Range Hood, Refrigerator, Gas Water Heater
- Laundry: In Basement, Dryer In Unit, Washer In Unit
Features
- Additional Stairway, Attic, Ceiling Fan(s), Combination Kitchen/Dining, Entry Level Bedroom, Family Room Off Kitchen, Recessed Lighting
- Flooring: Wood
- Windows: Skylight(s)
- Basement: Full
- Has fireplace: No
Interior area
- Total structure area: 1,952
- Total interior livable area: 1,952 sqft
- Finished area above ground: 1,952
- Finished area below ground: 0
Property
Parking
- Parking features: Driveway, Concrete
- Has uncovered spaces: Yes
Accessibility
- Accessibility features: None
Features
- Levels: One
- Stories: 1
- Exterior features: Extensive Hardscape, Lighting, Flood Lights, Rain Gutters, Street Lights
- Pool features: None
Lot
- Size: 0.27 Acres
- Dimensions: 65.00 x 0.00
- Features: Landscaped, Front Yard, Rear Yard, SideYard(s)
Details
- Additional structures: Above Grade, Below Grade
- Parcel number: 520011191007
- Zoning: RESIDENTIAL
- Special conditions: Standard
Construction
Type & style
- Home type: SingleFamily
- Architectural style: Ranch/Rambler
- Property subtype: Single Family Residence
Materials
- Vinyl Siding
- Foundation: Block
- Roof: Shingle
Condition
- New construction: No
- Year built: 1955
Utilities & green energy
- Electric: 100 Amp Service
- Sewer: Public Sewer
- Water: Public
Community & neighborhood
Location
- Region: Flourtown
- Subdivision: Flourtown
- Municipality: SPRINGFIELD TWP
Other
Other facts
- Listing agreement: Exclusive Right To Sell
- Ownership: Fee Simple
Price history
| Date | Event | Price |
|---|---|---|
| 10/17/2025 | Sold | $525,000$269/sqft |
Source: | ||
| 9/26/2025 | Pending sale | $525,000$269/sqft |
Source: | ||
| 9/22/2025 | Price change | $525,000-1.9%$269/sqft |
Source: | ||
| 9/10/2025 | Listed for sale | $535,000+14.8%$274/sqft |
Source: | ||
| 11/21/2024 | Sold | $466,000-6.8%$239/sqft |
Source: | ||
Public tax history
| Year | Property taxes | Tax assessment |
|---|---|---|
| 2024 | $6,452 | $138,600 |
| 2023 | $6,452 +5.4% | $138,600 |
| 2022 | $6,120 +2.9% | $138,600 |
Find assessor info on the county website
Neighborhood: 19031
Nearby schools
GreatSchools rating
- 6/10Springfield Twp El School-ErdenhmGrades: 3-5Distance: 0.7 mi
- 9/10Springfield Twp Middle SchoolGrades: 6-8Distance: 0.8 mi
- 8/10Springfield Twp High SchoolGrades: 9-12Distance: 0.7 mi
Schools provided by the listing agent
- District: Springfield Township
Source: Bright MLS. This data may not be complete. We recommend contacting the local school district to confirm school assignments for this home.

Get pre-qualified for a loan
At Zillow Home Loans, we can pre-qualify you in as little as 5 minutes with no impact to your credit score.An equal housing lender. NMLS #10287.
Sell for more on Zillow
Get a free Zillow Showcase℠ listing and you could sell for .
$530,100
2% more+ $10,602
With Zillow Showcase(estimated)
$540,702
