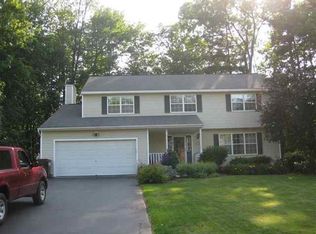Closed
$485,000
26 Maywood Road, Bethlehem, NY 12054
4beds
2,500sqft
Single Family Residence
Built in 1997
0.28 Acres Lot
$509,100 Zestimate®
$194/sqft
$3,274 Estimated rent
Home value
$509,100
$448,000 - $580,000
$3,274/mo
Zestimate® history
Loading...
Owner options
Explore your selling options
What's special
Discover your dream home in the heart of Bethlehem, just a short walk from the scenic Rail Trail & all the town's best amenities. This 4-bedroom residence has everything you need for comfortable, modern living. The spacious, updated kitchen is a cook's delight, featuring granite countertops, stainless steel appliances & ample cabinetry. Relax in the cozy living room or entertain in the welcoming family room. The primary suite offers a private retreat with a jetted tub & walk-in closet, while the secondary suite adds extra convenience. The finished basement provides a versatile space. Step outside to your private, fenced yard with a deck & patio, or unwind on your charming front porch. With thoughtful updates throughout, this home is move-in ready. Schedule your showing today!
Zillow last checked: 8 hours ago
Listing updated: May 09, 2025 at 12:13pm
Listed by:
Renata Lewis 518-312-2069,
KW Platform
Bought with:
Non Member Firm
Source: HVCRMLS,MLS#: 154300
Facts & features
Interior
Bedrooms & bathrooms
- Bedrooms: 4
- Bathrooms: 4
- Full bathrooms: 3
- 1/2 bathrooms: 1
Bedroom
- Level: Second
Bedroom
- Level: Second
Bedroom
- Level: Second
Bedroom
- Level: Second
Bathroom
- Level: Second
Bathroom
- Level: First
Dining room
- Level: First
Family room
- Level: First
Kitchen
- Level: First
Living room
- Level: First
Heating
- Forced Air
Cooling
- Central Air
Appliances
- Included: Water Heater, Refrigerator, Range, Microwave, Gas Water Heater, Disposal, Dishwasher
- Laundry: Electric Dryer Hookup, In Basement
Features
- Built-in Features, Ceiling Fan(s), Double Vanity, Eat-in Kitchen, Granite Counters, High Speed Internet, Recessed Lighting, Sound System, Stone Counters, Walk-In Closet(s), Wired for Sound
- Flooring: Hardwood, Laminate, Vinyl
- Doors: Sliding Doors
- Basement: Finished,Full
- Number of fireplaces: 1
- Fireplace features: Basement, Family Room, Gas, Gas Log, Insert
Interior area
- Total structure area: 2,500
- Total interior livable area: 2,500 sqft
Property
Parking
- Total spaces: 2
- Parking features: Garage Faces Front, Off Street, Garage Door Opener, Driveway
- Attached garage spaces: 2
- Has uncovered spaces: Yes
Features
- Patio & porch: Deck, Porch
- Exterior features: Lighting, Private Yard
- Fencing: Back Yard
- Has view: Yes
- View description: Neighborhood
Lot
- Size: 0.28 Acres
- Features: Front Yard, Level
Details
- Additional structures: Shed(s)
- Parcel number: 86.09849
Construction
Type & style
- Home type: SingleFamily
- Architectural style: Colonial,Other
- Property subtype: Single Family Residence
Materials
- Block, Vinyl Siding, Wood Siding, Other
- Foundation: Block
- Roof: Asphalt,Shingle
Condition
- Year built: 1997
Utilities & green energy
- Electric: 200+ Amp Service, Circuit Breakers
- Water: Public
Community & neighborhood
Location
- Region: Delmar
HOA & financial
HOA
- Has HOA: No
Other
Other facts
- Road surface type: Paved
Price history
| Date | Event | Price |
|---|---|---|
| 10/4/2024 | Sold | $485,000+5.4%$194/sqft |
Source: | ||
| 9/12/2024 | Pending sale | $460,000$184/sqft |
Source: | ||
| 9/5/2024 | Listed for sale | $460,000+41.5%$184/sqft |
Source: | ||
| 3/9/2018 | Sold | $325,000-1.5%$130/sqft |
Source: Public Record Report a problem | ||
| 1/19/2018 | Price change | $329,900-2.9%$132/sqft |
Source: Hunt ERA #201721247 Report a problem | ||
Public tax history
| Year | Property taxes | Tax assessment |
|---|---|---|
| 2024 | -- | $320,000 |
| 2023 | -- | $320,000 |
| 2022 | -- | $320,000 |
Find assessor info on the county website
Neighborhood: 12054
Nearby schools
GreatSchools rating
- 7/10Elsmere Elementary SchoolGrades: K-5Distance: 0.4 mi
- 7/10Bethlehem Central Middle SchoolGrades: 6-8Distance: 0.6 mi
- 10/10Bethlehem Central Senior High SchoolGrades: 9-12Distance: 2.3 mi
