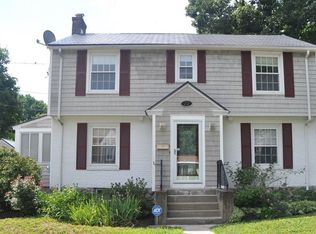BEAUTIFUL WEST SIDE TUDOR-This well cared for, impeccably maintained home on the west side of the city boasts stunning curb appeal, open floor plan, large rooms and incredible updates. Main level offers a front to back living room, dining room and amazingly, clean, classic and updated kitchen. Upstairs boasts 2 large bedrooms and a full bathroom. Master is spacious and features a walk in closet. The second bedroom is as spacious and has a smaller dormered room attached with a French door that can be used as an office, reading nook or playroom. Looking to host family or friends for a cookout or holiday, this property has both space inside and out for entertaining. Updates include Siding (2018), Kitchen-Quartz countertops, flooring, stove hood and fresh cabinets (2018), Dishwasher/Stove (2014) Interior Paint (2017/2018), Boiler (2014) ,Hot Water Heater (2014). Don't miss this one-Join us as we spotlight this incredible property. OPEN HOUSE: Saturday,7/21, 12-2pm, Showing start Friday.
This property is off market, which means it's not currently listed for sale or rent on Zillow. This may be different from what's available on other websites or public sources.
