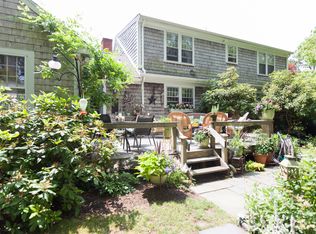Sold for $700,000 on 04/14/23
$700,000
26 Marsh View Road, East Falmouth, MA 02536
4beds
1,718sqft
Single Family Residence
Built in 1968
0.63 Acres Lot
$908,900 Zestimate®
$407/sqft
$3,050 Estimated rent
Home value
$908,900
$836,000 - $1.00M
$3,050/mo
Zestimate® history
Loading...
Owner options
Explore your selling options
What's special
Davisville Marsh View home! Location, location, location! This adorable home has 4 bedrooms and 1 and half baths. Front to back Fireplaced living room, Large eat-in kitchen with open dining area, Oak cabinets with Corian tops. Large bow window in the dining area lets the natural outside light in. There's also a slider to an enormous deck that runs nearly the entire length of the back of the house which is directly on the marsh. 1st floor bedroom and a half bath complete the first floor. The second floor has 3 bedrooms including the primary bedroom and a full bath. All the walls and ceiling have just been painted and all new carpeting has been installed. This is a very attractive home on a very nice road off of Davisville Road.Don't wait on this one!
Zillow last checked: 8 hours ago
Listing updated: August 25, 2024 at 09:23pm
Listed by:
Team Kinchla 508-274-7000,
William Raveis Real Estate & Home Services
Bought with:
Member Non
cci.unknownoffice
Source: CCIMLS,MLS#: 22300334
Facts & features
Interior
Bedrooms & bathrooms
- Bedrooms: 4
- Bathrooms: 2
- Full bathrooms: 1
- 1/2 bathrooms: 1
Primary bedroom
- Description: Flooring: Carpet
- Features: Closet
- Level: Second
- Area: 251.33
- Dimensions: 19.33 x 13
Bedroom 2
- Description: Flooring: Carpet
- Features: Bedroom 2
- Level: Second
- Area: 100.44
- Dimensions: 10.67 x 9.42
Bedroom 3
- Description: Flooring: Carpet
- Level: Second
- Area: 102.92
- Dimensions: 9.5 x 10.83
Bedroom 4
- Level: First
- Area: 138.65
- Dimensions: 11.17 x 12.42
Dining room
- Description: Flooring: Wood
- Features: Dining Room
- Level: First
- Area: 135.86
- Dimensions: 11.17 x 12.17
Kitchen
- Description: Flooring: Wood,Door(s): Sliding
- Features: Kitchen
- Level: First
- Area: 152.61
- Dimensions: 11.17 x 13.67
Living room
- Features: Living Room
- Level: First
- Area: 308.89
- Dimensions: 23.17 x 13.33
Heating
- Hot Water
Cooling
- Has cooling: Yes
Appliances
- Included: Dishwasher
- Laundry: In Basement
Features
- HU Cable TV
- Flooring: Carpet, Tile, Wood
- Doors: Sliding Doors
- Windows: Bay/Bow Windows
- Number of fireplaces: 1
Interior area
- Total structure area: 1,718
- Total interior livable area: 1,718 sqft
Property
Parking
- Parking features: Open
- Has uncovered spaces: Yes
Features
- Stories: 1
- Entry location: First Floor
- Exterior features: Private Yard
Lot
- Size: 0.63 Acres
- Features: South of Route 28
Details
- Parcel number: 40 12 011A 007
- Zoning: RB
- Special conditions: None
Construction
Type & style
- Home type: SingleFamily
- Property subtype: Single Family Residence
Materials
- Shingle Siding
- Foundation: Poured
- Roof: Asphalt, Pitched
Condition
- Actual
- New construction: No
- Year built: 1968
Utilities & green energy
- Sewer: Septic Tank
Community & neighborhood
Location
- Region: East Falmouth
Other
Other facts
- Listing terms: Cash
- Road surface type: Paved
Price history
| Date | Event | Price |
|---|---|---|
| 4/14/2023 | Sold | $700,000-6.7%$407/sqft |
Source: | ||
| 3/11/2023 | Pending sale | $749,900$436/sqft |
Source: | ||
| 3/10/2023 | Contingent | $749,900$436/sqft |
Source: MLS PIN #73076085 Report a problem | ||
| 3/10/2023 | Pending sale | $749,900$436/sqft |
Source: | ||
| 2/14/2023 | Listed for sale | $749,900$436/sqft |
Source: MLS PIN #73076085 Report a problem | ||
Public tax history
| Year | Property taxes | Tax assessment |
|---|---|---|
| 2025 | $3,977 +11.4% | $677,500 +19.2% |
| 2024 | $3,571 +11% | $568,600 +22.3% |
| 2023 | $3,217 +1.7% | $464,900 +18.3% |
Find assessor info on the county website
Neighborhood: East Falmouth
Nearby schools
GreatSchools rating
- 6/10East Falmouth Elementary SchoolGrades: PK-4Distance: 1 mi
- 6/10Lawrence SchoolGrades: 7-8Distance: 2.9 mi
- 6/10Falmouth High SchoolGrades: 9-12Distance: 2.8 mi
Schools provided by the listing agent
- District: Falmouth
Source: CCIMLS. This data may not be complete. We recommend contacting the local school district to confirm school assignments for this home.

Get pre-qualified for a loan
At Zillow Home Loans, we can pre-qualify you in as little as 5 minutes with no impact to your credit score.An equal housing lender. NMLS #10287.
Sell for more on Zillow
Get a free Zillow Showcase℠ listing and you could sell for .
$908,900
2% more+ $18,178
With Zillow Showcase(estimated)
$927,078