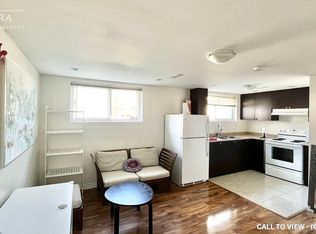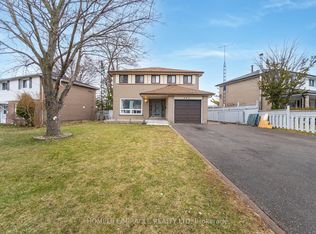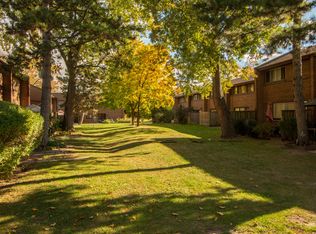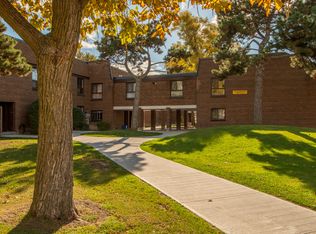*One of a kind Semi-detached home on an oversized pie-shaped lot! *double private driveway enough to fit 6 cars + rare 2-car garage* *situated on private cul-de-sac *2028 sqft above grade +800 sqft in-law suite with separate entrance *functional and open-concept floor plan, formal living/dining with potlights, crown moulding, and hardwood floors throughout *spacious kitchen with plenty of storage, and eat-in breakfast area, separate family room with vaulted ceilings and gas fireplace *2nd floor boasts hardwood floors and 4 spacious bedrooms, perfect for a growing family *direct access to garage through laundry/mud room *separate entrance to basement, equipped with in-law suite (kitchen, living, dining + 2more bedrooms!) *plenty of outdoor space, featuring a large covered patio to enjoy on the summer days!*Unbeatable location; minutes to public transit, highways (407/Hwy 27), Pearson Airport, hospital, schools, park/trails, shopping, places of worship & more!
This property is off market, which means it's not currently listed for sale or rent on Zillow. This may be different from what's available on other websites or public sources.



