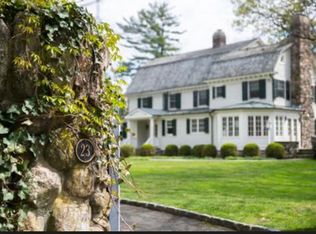This stunning five-bedroom home designed by Kaali-Nagy is situated on a lovely, level property with unusual privacy and sophisticated landscaping in a sought-after, convenient location. It boasts marvelous craftsmanship & finishes throughout, including exquisite paneling and moldings, wide-plank oak floors, & marble bathrooms. The 1st floor, with ten foot ceilings, features a grand entry, generously proportioned rooms, two gas fireplaces, and a magnificent gourmet kitchen that opens onto an inviting covered patio. On the second floor, a luxurious master suite - with fireplace, walk-in closets, & a sumptuous spa bathroom - joins three additional bedrooms, two full bathrooms and a large laundry room. A fifth bedroom, family room with fireplace, full bathroom and plenty of storage complete this home on the lower level.
This property is off market, which means it's not currently listed for sale or rent on Zillow. This may be different from what's available on other websites or public sources.
