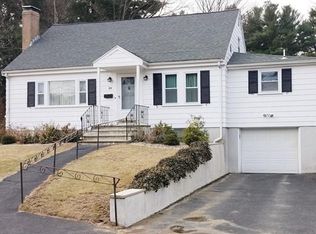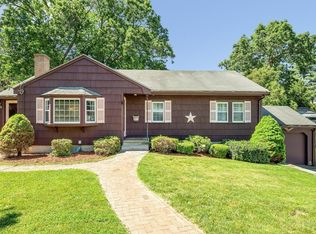Sold for $820,000 on 12/08/23
$820,000
26 Mark Ave, Reading, MA 01867
4beds
2,126sqft
Single Family Residence
Built in 1956
10,405 Square Feet Lot
$857,800 Zestimate®
$386/sqft
$3,873 Estimated rent
Home value
$857,800
$815,000 - $901,000
$3,873/mo
Zestimate® history
Loading...
Owner options
Explore your selling options
What's special
Showings start at open houses on Thursday 4-6, Saturday and Sunday 12:30-2. Move in to this beautiful home for the holidays! Well maintained and stylish 4 bedroom, 2 bath ranch in quiet neighborhood close to schools and highways. This move-in ready home offers 2 levels of spacious living and an open floor plan. The main level includes cathedraled family room with large windows, kitchen, dining room with fireplace, laundry, 2 bedrooms and a spa-like bath with cathedral ceilings, soaking tub, tiled shower and radiant heat. Open staircase to the walk-out lower level with 2 bedrooms (one with wet bar), a full bath and a sitting room with double doors to the back yard. Enjoy the private, fenced yard from the wood deck and stone patio. 1 car garage, A/C, updated systems and freshly painted. Great opportunity – come visit! OFFER DEADLINE - 6:00 PM on Monday 11/13/23.
Zillow last checked: 8 hours ago
Listing updated: December 08, 2023 at 11:45am
Listed by:
Deborah Evans 978-314-5970,
J. Barrett & Company 978-468-0046
Bought with:
Rishi Palriwala
Cameron Real Estate Group
Source: MLS PIN,MLS#: 73177278
Facts & features
Interior
Bedrooms & bathrooms
- Bedrooms: 4
- Bathrooms: 2
- Full bathrooms: 2
Primary bedroom
- Features: Closet, Flooring - Hardwood
- Level: First
- Area: 132
- Dimensions: 12 x 11
Bedroom 2
- Features: Closet, Flooring - Hardwood
- Level: First
- Area: 88
- Dimensions: 8 x 11
Bedroom 3
- Features: Closet, Flooring - Laminate
- Level: Basement
- Area: 130
- Dimensions: 13 x 10
Bedroom 4
- Features: Closet, Flooring - Laminate
- Level: Basement
- Area: 130
- Dimensions: 13 x 10
Bathroom 1
- Features: Bathroom - Full, Bathroom - Tiled With Tub, Cathedral Ceiling(s), Flooring - Stone/Ceramic Tile, Jacuzzi / Whirlpool Soaking Tub
- Level: First
- Area: 121
- Dimensions: 11 x 11
Bathroom 2
- Features: Bathroom - Full, Bathroom - With Shower Stall, Flooring - Stone/Ceramic Tile
- Level: Basement
- Area: 56
- Dimensions: 8 x 7
Dining room
- Features: Flooring - Hardwood, Window(s) - Picture
- Level: First
- Area: 180
- Dimensions: 12 x 15
Family room
- Features: Cathedral Ceiling(s), Flooring - Wall to Wall Carpet, Window(s) - Picture, Exterior Access, Recessed Lighting
- Level: First
- Area: 323
- Dimensions: 17 x 19
Kitchen
- Features: Flooring - Stone/Ceramic Tile, Open Floorplan, Stainless Steel Appliances
- Level: First
- Area: 144
- Dimensions: 18 x 8
Heating
- Forced Air, Radiant, Heat Pump, Oil
Cooling
- Central Air, Ductless
Appliances
- Laundry: Electric Dryer Hookup, Washer Hookup, First Floor
Features
- Closet, Sitting Room, Foyer, Internet Available - Broadband
- Flooring: Wood, Tile, Carpet, Wood Laminate, Wall to Wall Carpet, Hardwood
- Doors: French Doors
- Basement: Full,Walk-Out Access,Interior Entry,Garage Access
- Number of fireplaces: 1
- Fireplace features: Dining Room
Interior area
- Total structure area: 2,126
- Total interior livable area: 2,126 sqft
Property
Parking
- Total spaces: 3
- Parking features: Under, Paved Drive, Paved
- Attached garage spaces: 1
- Has uncovered spaces: Yes
Accessibility
- Accessibility features: No
Features
- Patio & porch: Deck - Wood, Patio
- Exterior features: Rain Gutters
- Fencing: Fenced/Enclosed
- Frontage length: 192.00
Lot
- Size: 10,405 sqft
- Features: Corner Lot
Details
- Parcel number: M:032.000000026.0,735773
- Zoning: S15
Construction
Type & style
- Home type: SingleFamily
- Architectural style: Ranch
- Property subtype: Single Family Residence
Materials
- Frame
- Foundation: Concrete Perimeter
- Roof: Shingle
Condition
- Year built: 1956
Utilities & green energy
- Electric: 100 Amp Service
- Sewer: Public Sewer
- Water: Public
- Utilities for property: for Electric Range, for Electric Dryer, Washer Hookup
Community & neighborhood
Community
- Community features: Public Transportation, Shopping, Park, Walk/Jog Trails, Conservation Area, Highway Access, House of Worship, Public School
Location
- Region: Reading
Other
Other facts
- Road surface type: Paved
Price history
| Date | Event | Price |
|---|---|---|
| 12/8/2023 | Sold | $820,000+10.8%$386/sqft |
Source: MLS PIN #73177278 | ||
| 11/15/2023 | Contingent | $739,900$348/sqft |
Source: MLS PIN #73177278 | ||
| 11/6/2023 | Listed for sale | $739,900+17.4%$348/sqft |
Source: MLS PIN #73177278 | ||
| 5/28/2019 | Sold | $630,000+5%$296/sqft |
Source: Public Record | ||
| 4/18/2019 | Pending sale | $599,900$282/sqft |
Source: Lillian Montalto Signature Properties #72479887 | ||
Public tax history
| Year | Property taxes | Tax assessment |
|---|---|---|
| 2025 | $8,864 +3.1% | $778,200 +6.1% |
| 2024 | $8,599 -2.3% | $733,700 +5% |
| 2023 | $8,799 +3.9% | $698,900 +10% |
Find assessor info on the county website
Neighborhood: 01867
Nearby schools
GreatSchools rating
- 9/10Birch Meadow Elementary SchoolGrades: K-5Distance: 0.4 mi
- 8/10Arthur W Coolidge Middle SchoolGrades: 6-8Distance: 0.6 mi
- 9/10Reading Memorial High SchoolGrades: 9-12Distance: 0.6 mi
Schools provided by the listing agent
- Elementary: Birch Meadow
- Middle: Coolidge Middle
- High: Memorial
Source: MLS PIN. This data may not be complete. We recommend contacting the local school district to confirm school assignments for this home.
Get a cash offer in 3 minutes
Find out how much your home could sell for in as little as 3 minutes with a no-obligation cash offer.
Estimated market value
$857,800
Get a cash offer in 3 minutes
Find out how much your home could sell for in as little as 3 minutes with a no-obligation cash offer.
Estimated market value
$857,800

