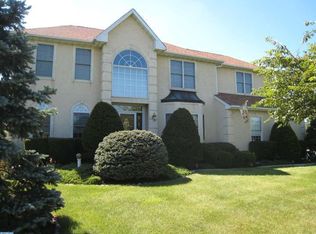This beautifully appointed custom home located in the quiet enclave of Briarwood will wow you! Elegant design delights with lovely wainscoting and trim throughout, gleaming wood floors, beveled glass doors, and raised ceilings. The floor plan invites entertaining with oversized formal rooms connected to the living areas through French doors. The custom kitchen with beautiful granite countertops connects to a spacious morning room with cathedral ceiling, skylights and a bay window looking out to the lovely yard with perennial plantings, deck, and covered porch. Upstairs, the owners retreat awaits with its tray ceiling, sitting room, walk-in closet, and relaxing bath with corner soaking tub, glass shower, and granite topped vanity with double sinks. Three more nicely sized bedrooms, ample closets, a remodeled hall bath, and walk-in storage space finish the upper level. The fully finished lower level adds living space and features custom built-ins, a craft/workstation counter, and plenty of storage. All of this plus a three car side entry garage, nearly half acre manicured lot, new HVAC, and so much more! Welcome Home!
This property is off market, which means it's not currently listed for sale or rent on Zillow. This may be different from what's available on other websites or public sources.

