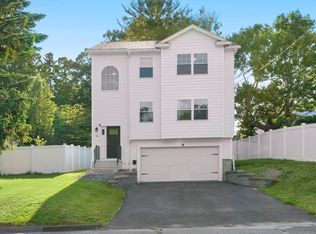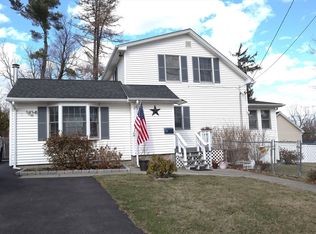Sold for $440,000 on 03/21/24
$440,000
26 Maravista Rd, Worcester, MA 01606
3beds
1,375sqft
Single Family Residence
Built in 1947
9,683 Square Feet Lot
$506,400 Zestimate®
$320/sqft
$3,452 Estimated rent
Home value
$506,400
$471,000 - $542,000
$3,452/mo
Zestimate® history
Loading...
Owner options
Explore your selling options
What's special
Location Location! Meer steps from Holden Line,190,& Rt 12,Nestled in a Quaint Summit Neighborhood,this Pristine Fully Renovated & Perfectly Appointed Move-In Ready Cape is a Treasure.Park in your 1-2 Car Electric Garage,Take your Shoes off in the Tiled Mudrm w/ Built-in Bench.Start Cooking Dinner in your Open Concept Stainless Kitchen w/ Granite Countertops.Sit by a Cozy Fire in the Electric Marble Fire Place in your Large Livingrm or Enjoy the View out of the Expansive Sun Drenched Picture Window. End your Evening in the Peaceful High End Tiled Full Bath in your Own Private Soaking Tub/Separate Stand Up Tiled Shower. Featuring New Engineered Hardwoods,1st Floor Laundry,Radon System(2022),1st Floor Main Bedrm,2 Perfectly Sized Upstairs Carpeted Bedrms w/ Built-Ins & Walk-in Closet, Bonus Landing/Sitting Area,a Large Bright Dining Rm w/ French Doors Leading to a Beautiful Back Deck & Expansive Fully Fenced Yard w/ Gorgeous Mature Landscaping,this Beautiful Home is Just Waiting for YOU!
Zillow last checked: 8 hours ago
Listing updated: March 21, 2024 at 08:59am
Listed by:
Pierre Boucher 857-212-6810,
RE/MAX Prof Associates 508-885-7885
Bought with:
Dianna Larocque
Lamacchia Realty, Inc.
Source: MLS PIN,MLS#: 73204578
Facts & features
Interior
Bedrooms & bathrooms
- Bedrooms: 3
- Bathrooms: 1
- Full bathrooms: 1
Primary bedroom
- Features: Closet, Exterior Access, Remodeled, Flooring - Engineered Hardwood
- Level: First
Bedroom 2
- Features: Closet, Closet/Cabinets - Custom Built, Flooring - Wall to Wall Carpet, Lighting - Overhead
- Level: Second
Bedroom 3
- Features: Closet, Closet/Cabinets - Custom Built, Flooring - Wall to Wall Carpet, Lighting - Overhead
- Level: Second
Primary bathroom
- Features: No
Bathroom 1
- Features: Bathroom - Full, Bathroom - Tiled With Shower Stall, Bathroom - Tiled With Tub, Flooring - Stone/Ceramic Tile, Countertops - Stone/Granite/Solid, Remodeled, Washer Hookup, Crown Molding, Pocket Door
Dining room
- Features: French Doors, Deck - Exterior, Exterior Access, Open Floorplan, Remodeled, Lighting - Overhead, Flooring - Engineered Hardwood
- Level: Main,First
Kitchen
- Features: Countertops - Stone/Granite/Solid, Countertops - Upgraded, Cabinets - Upgraded, Open Floorplan, Stainless Steel Appliances, Flooring - Engineered Hardwood
- Level: Main,First
Living room
- Features: Ceiling Fan(s), Window(s) - Picture, Cable Hookup, High Speed Internet Hookup, Open Floorplan, Remodeled, Crown Molding, Vestibule, Flooring - Engineered Hardwood
- Level: Main,First
Heating
- Electric Baseboard, Steam, Oil
Cooling
- Window Unit(s)
Appliances
- Laundry: Closet/Cabinets - Custom Built, Flooring - Stone/Ceramic Tile, Electric Dryer Hookup, Washer Hookup, First Floor
Features
- Flooring: Tile, Carpet, Engineered Hardwood
- Basement: Full,Interior Entry,Bulkhead,Radon Remediation System,Concrete
- Number of fireplaces: 1
- Fireplace features: Living Room
Interior area
- Total structure area: 1,375
- Total interior livable area: 1,375 sqft
Property
Parking
- Total spaces: 4
- Parking features: Detached, Garage Door Opener, Storage, Garage Faces Side, Paved Drive, Off Street, Paved
- Garage spaces: 1
- Uncovered spaces: 3
Features
- Patio & porch: Deck
- Exterior features: Deck, Fenced Yard
- Fencing: Fenced/Enclosed,Fenced
- Frontage length: 120.00
Lot
- Size: 9,683 sqft
- Features: Corner Lot, Gentle Sloping
Details
- Parcel number: 49/ 018/ 0044A/ /,1803917
- Zoning: RS-7
Construction
Type & style
- Home type: SingleFamily
- Architectural style: Cape
- Property subtype: Single Family Residence
Materials
- Frame
- Foundation: Stone
- Roof: Shingle
Condition
- Year built: 1947
Utilities & green energy
- Electric: Circuit Breakers
- Sewer: Public Sewer
- Water: Public
- Utilities for property: for Electric Range, for Electric Oven, for Electric Dryer, Washer Hookup
Community & neighborhood
Community
- Community features: Public Transportation, Shopping, Pool, Golf, Laundromat, Highway Access, House of Worship
Location
- Region: Worcester
- Subdivision: Indian Hill
Other
Other facts
- Listing terms: Contract
Price history
| Date | Event | Price |
|---|---|---|
| 3/21/2024 | Sold | $440,000+0%$320/sqft |
Source: MLS PIN #73204578 Report a problem | ||
| 2/22/2024 | Listed for sale | $439,999+20.5%$320/sqft |
Source: MLS PIN #73204578 Report a problem | ||
| 12/30/2021 | Sold | $365,000+4.3%$265/sqft |
Source: MLS PIN #72923406 Report a problem | ||
| 11/29/2021 | Listed for sale | $349,900+96.1%$254/sqft |
Source: MLS PIN #72923406 Report a problem | ||
| 2/22/2011 | Sold | $178,400-10.8%$130/sqft |
Source: Public Record Report a problem | ||
Public tax history
| Year | Property taxes | Tax assessment |
|---|---|---|
| 2025 | $5,017 +1.9% | $380,400 +6.2% |
| 2024 | $4,925 +17.9% | $358,200 +23% |
| 2023 | $4,177 +9.2% | $291,300 +15.8% |
Find assessor info on the county website
Neighborhood: 01606
Nearby schools
GreatSchools rating
- 3/10Norrback Avenue SchoolGrades: PK-6Distance: 0.7 mi
- 3/10Burncoat Middle SchoolGrades: 7-8Distance: 2.2 mi
- 2/10Burncoat Senior High SchoolGrades: 9-12Distance: 2.1 mi
Schools provided by the listing agent
- Elementary: Norback Ave
- Middle: Burncoat Middle
- High: Burncoat High
Source: MLS PIN. This data may not be complete. We recommend contacting the local school district to confirm school assignments for this home.
Get a cash offer in 3 minutes
Find out how much your home could sell for in as little as 3 minutes with a no-obligation cash offer.
Estimated market value
$506,400
Get a cash offer in 3 minutes
Find out how much your home could sell for in as little as 3 minutes with a no-obligation cash offer.
Estimated market value
$506,400

