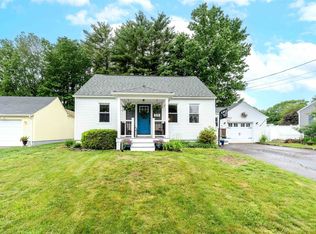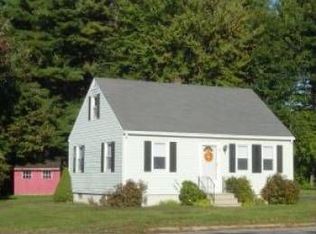When you walk in the front door, you can feel the love and care of the owner for the past 59 years has put into this home. Meticulously maintained cape has been expanded over the years including second-floor full shed dormer, enlarged kitchen with updated cabinets and a 2 car attached garage. This house boasts an ample eat-in kitchen, family room, 2 bedrooms and a full bathroom on the first floor, perfect for one level living. The second floor is home to 2 generous bedrooms and another full bathroom. Buyers can enjoy the comfort of central A/C on those warm summer days. There are beautiful oak hardwood floors hidden under carpet throughout the entire first floor for the next owner to appreciate. There is a lovely backyard perfect for entertaining or relaxing, with a perfect size shed to store all of your garden tools and summer furniture. Privately set in a lovely neighborhood of similar size homes that remind you of the old good times. You are just a quick ride to downtown Dover or Portsmouth, the beaches and the white mountains. Great commuter location with easy access to Route 16. Don't miss this amazing opportunity.
This property is off market, which means it's not currently listed for sale or rent on Zillow. This may be different from what's available on other websites or public sources.


