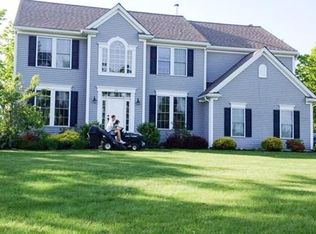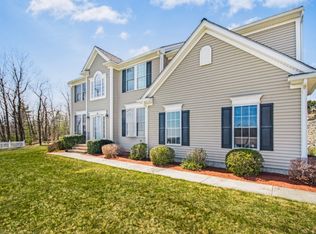Truly MAGNIFICENT home on estate like setting with sweeping views for miles. Over 6000 square feet of luxurious living space on three floors. Sellers have spared no expense to outfit this home with all the latest bells and whistles. Incredible chef's dream kitchen is the centerpiece of the home. Wraparound quartite island, custom cabinets, stainless, WOLF, BOSCH and Sub-ZERO will make entertaining a breeze. French doors leading to cathedral ceiling den/sun room overlooking the most incredible lot! Updated gleaming hardwoods throughout. Master bedroom with private sitting room and envious walk-in closet. Three additional bedrooms all complete with large closets and baths. Finished lower level offers possibility for in-law with kitchenette, two full baths, theater room complete with state of the art projection screen and media equipment and super-sized game room. Manicured lot features tranquility bench to enjoy the view of Wachusett, new patio and walkway.
This property is off market, which means it's not currently listed for sale or rent on Zillow. This may be different from what's available on other websites or public sources.

